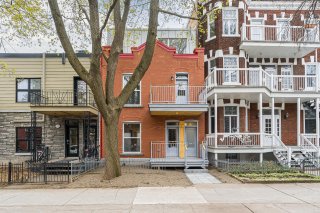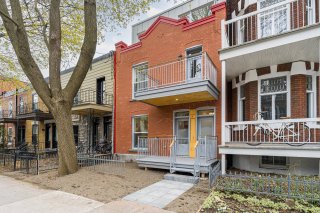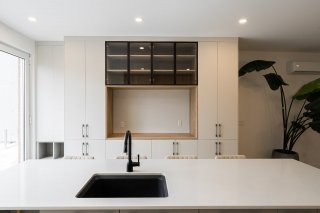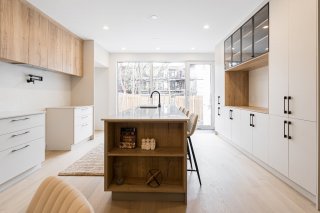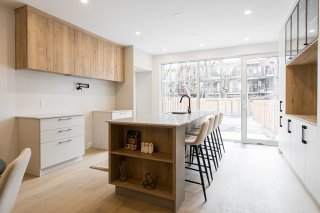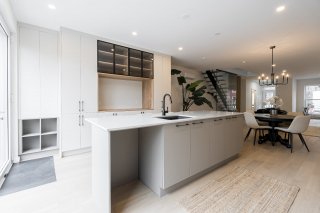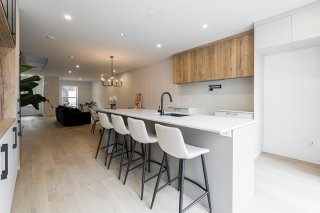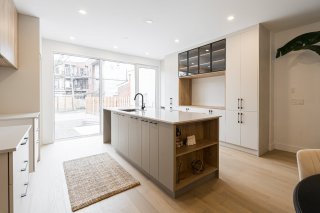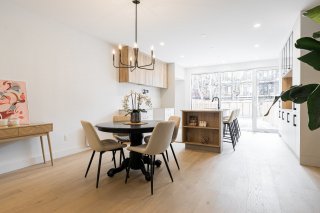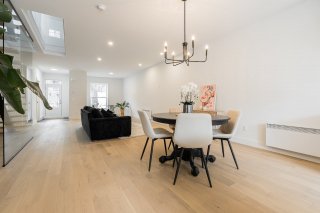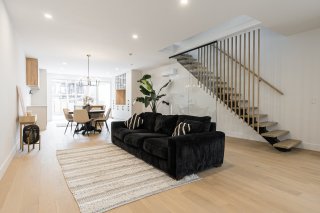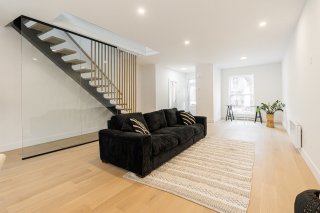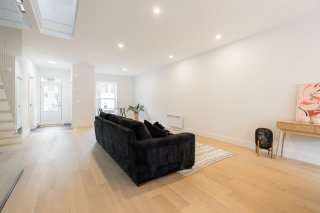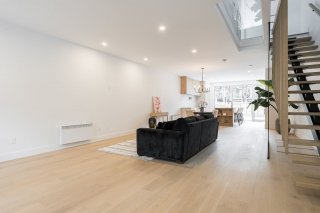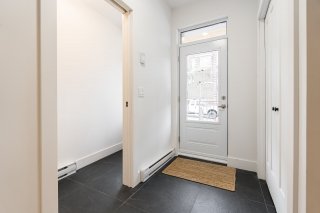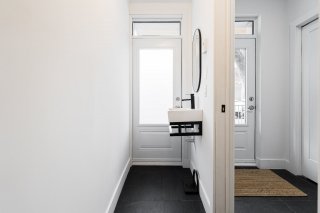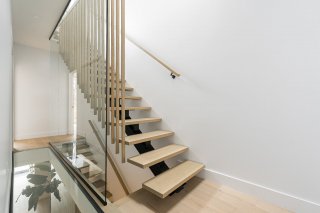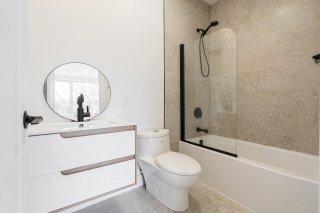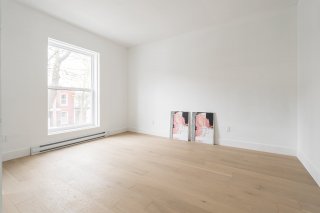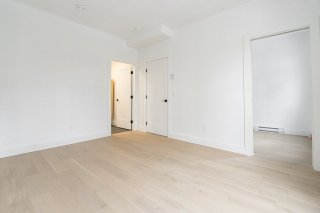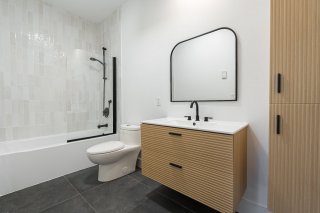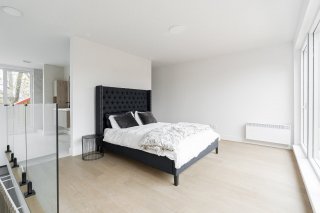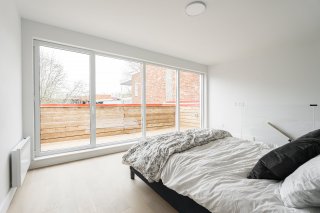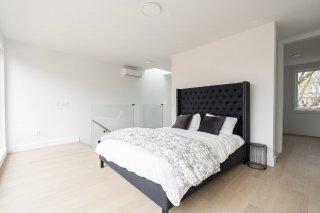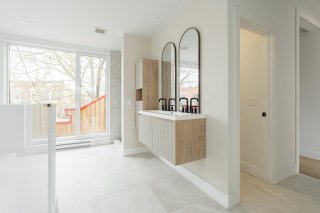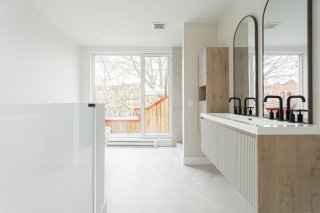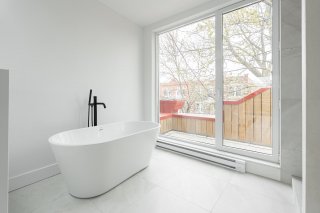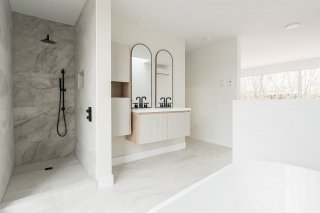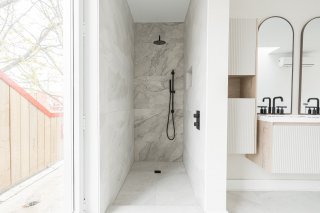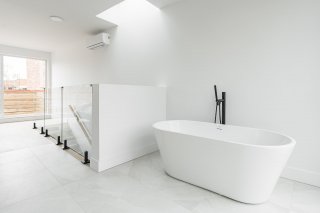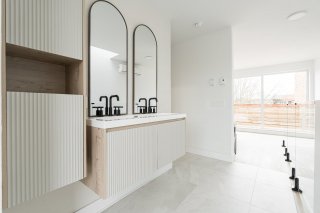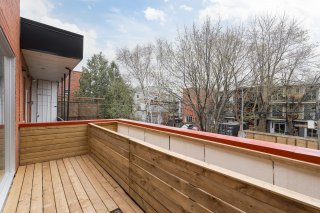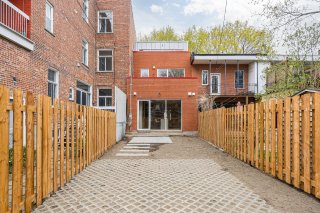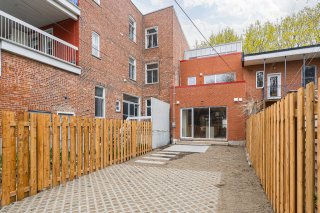Room Details
| Room |
Dimensions |
Level |
Flooring |
| Dining room |
16.11 x 8.7 P |
Ground Floor |
Wood |
| Living room |
17.11 x 26.2 P |
Ground Floor |
Wood |
| Kitchen |
15.7 x 12 P |
Ground Floor |
Wood |
| Washroom |
3.1 x 9.10 P |
Ground Floor |
Ceramic tiles |
| Bedroom |
11.1 x 13.2 P |
2nd Floor |
Wood |
| Bathroom |
8 x 4.11 P |
2nd Floor |
Ceramic tiles |
| Walk-in closet |
5.3 x 9.5 P |
2nd Floor |
Wood |
| Bedroom |
11.1 x 13.8 P |
2nd Floor |
Wood |
| Bathroom |
11.1 x 4.11 P |
2nd Floor |
Ceramic tiles |
| Walk-in closet |
7.5 x 8.8 P |
2nd Floor |
Wood |
| Bedroom |
16.10 x 12.1 P |
AU |
Wood |
| Bathroom |
18.6 x 13.5 P |
AU |
Ceramic tiles |
| Walk-in closet |
4.11 x 9.9 P |
AU |
Wood |
| Bathroom / Washroom |
Adjoining to primary bedroom |
| Heating system |
Air circulation, Electric baseboard units |
| Proximity |
Bicycle path, Elementary school, High school, Public transport, University |
| Basement |
Crawl space |
| Roofing |
Elastomer membrane |
| Heating energy |
Electricity |
| Landscaping |
Fenced |
| Sewage system |
Municipal sewer |
| Water supply |
Municipality |
| Parking |
Outdoor |
| Foundation |
Stone |
Stunning Cottage in the Heart of the Plateau. This bright and contemporary single-family home offers spacious open-concept living, thoughtfully designed for comfort and style. With 3 bedrooms plus a dedicated home office, the interiors are flooded with natural light from abundant windows. High-end materials and finishes, including hardwood flooring throughout, add warmth and sophistication. The elegant kitchen features custom cabinetry. The home includes 3 chic bathrooms and a convenient powder room. Enjoy the outdoors with private parking and a beautifully landscaped backyard.
The entire residence has been thoughtfully renovated, with
each space meticulously updated. Every room has been
beautifully reimagined, elevating the home to a level of
refined elegance.
Inclusions : No Inclusions
Exclusions : No Exclusions
