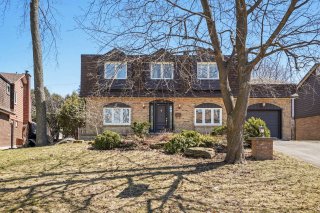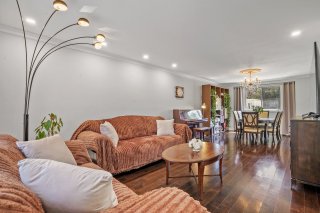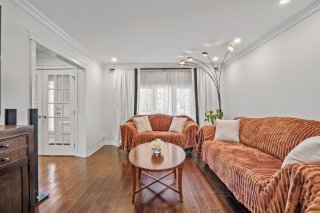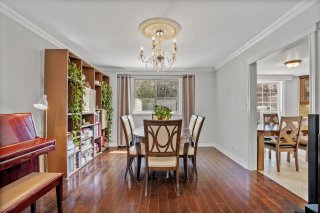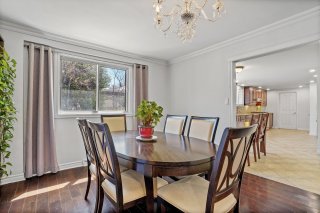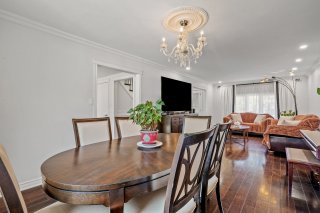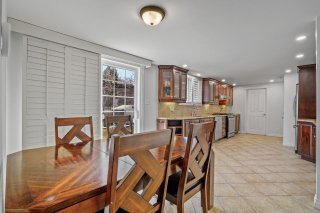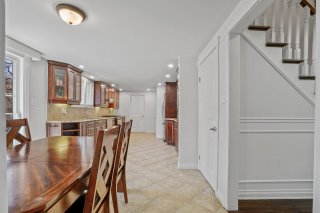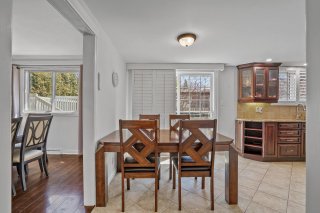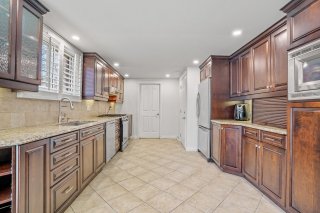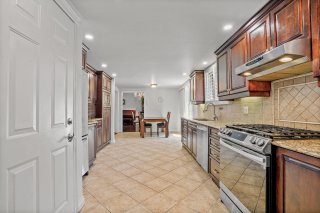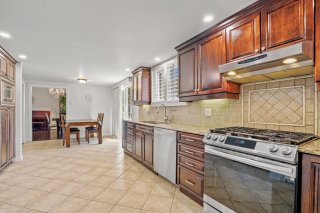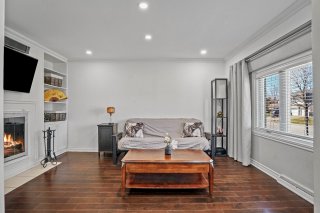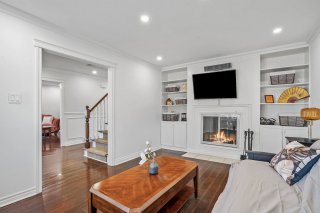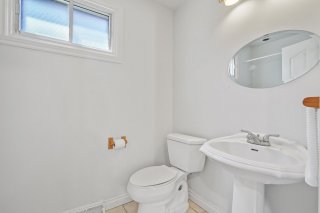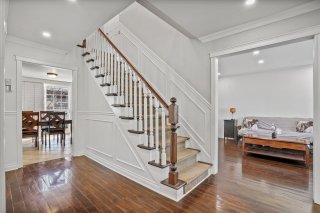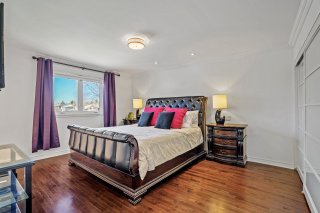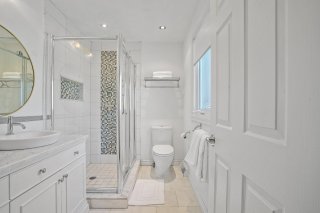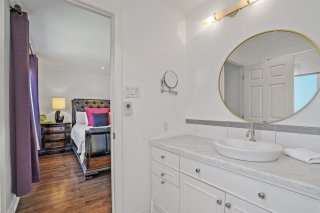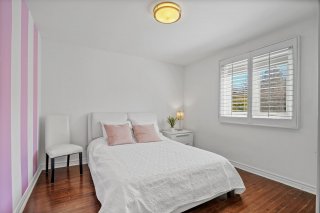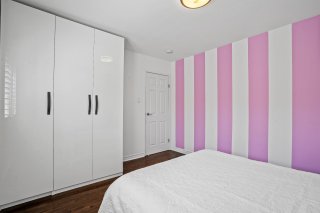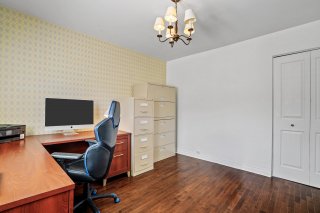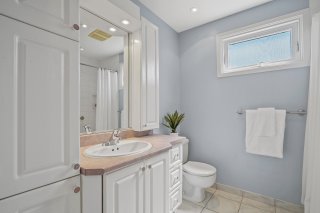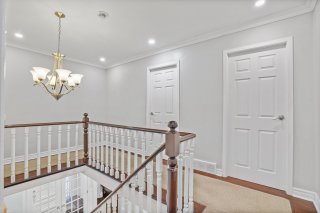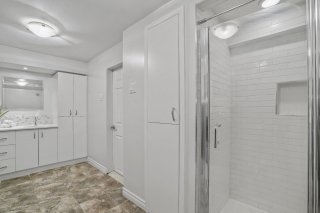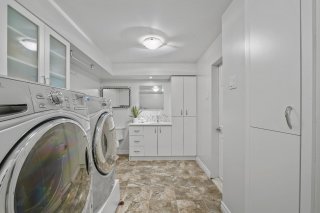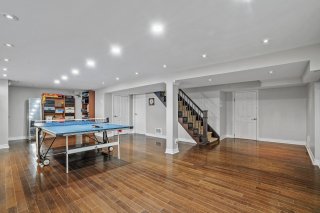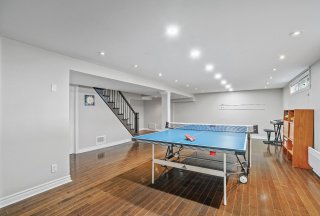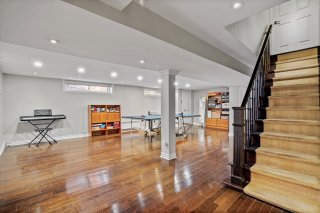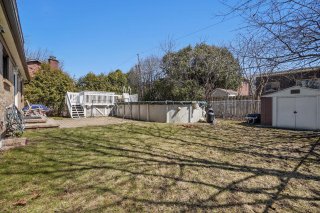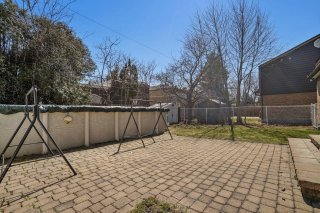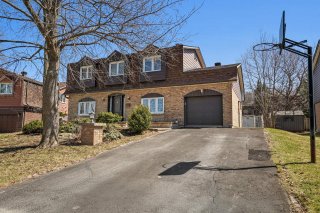Room Details
| Room |
Dimensions |
Level |
Flooring |
| Hallway |
6.1 x 3.5 P |
Ground Floor |
Ceramic tiles |
| Living room |
12.0 x 17.7 P |
Ground Floor |
Wood |
| Den |
10.10 x 14.2 P |
Ground Floor |
Wood |
| Dining room |
12.0 x 9.11 P |
Ground Floor |
Wood |
| Dinette |
8.10 x 10.5 P |
Ground Floor |
Ceramic tiles |
| Kitchen |
16.1 x 11.1 P |
Ground Floor |
Ceramic tiles |
| Washroom |
4.11 x 7.8 P |
Ground Floor |
Ceramic tiles |
| Primary bedroom |
12.3 x 14.9 P |
2nd Floor |
Wood |
| Bathroom |
8.6 x 5.11 P |
2nd Floor |
Ceramic tiles |
| Bedroom |
12.4 x 11.0 P |
2nd Floor |
Wood |
| Bedroom |
11.2 x 11.6 P |
2nd Floor |
Wood |
| Bedroom |
10.10 x 14.7 P |
2nd Floor |
Wood |
| Storage |
9.0 x 7.2 P |
Basement |
Concrete |
| Storage |
5.0 x 4.10 P |
Basement |
Wood |
| Family room |
22.8 x 27.2 P |
Basement |
Wood |
| Bedroom |
12.4 x 9.0 P |
Basement |
Wood |
| Bathroom |
7.4 x 14.0 P |
Basement |
Ceramic tiles |
| Basement |
6 feet and over, Finished basement |
| Heating system |
Air circulation |
| Equipment available |
Alarm system, Central heat pump |
| Driveway |
Asphalt, Double width or more |
| Roofing |
Asphalt shingles |
| Garage |
Attached, Heated, Single width |
| Siding |
Brick |
| Heating energy |
Electricity |
| Parking |
Garage, Outdoor |
| Sewage system |
Municipal sewer |
| Water supply |
Municipality |
| Foundation |
Poured concrete |
| Zoning |
Residential |
| Rental appliances |
Water heater |
| Hearth stove |
Wood fireplace |
Welcome to 18 Lamont Street -- one of the most affordable homes in the area! A great investment opportunity featuring a south-facing backyard, solid brick construction on all four sides, a garage, and an above-ground pool. The basement has never had water infiltration. Freshly painted and move-in ready. Come and see for yourself!
Beautiful, spacious property filled with natural light,
located in the heart of the highly sought-after Westpark
neighborhood in central D.D.O. Impeccably maintained, this
home offers 4+1 bedrooms, 3+1 bathrooms, and hardwood
floors throughout that bring warmth and elegance to every
room.
The kitchen is spacious and functional, featuring wooden
cabinetry, granite countertops, and a dinette area with a
new patio door. There's also potential to add an island for
added convenience. The adjacent dining room is perfect for
entertaining. Upstairs, you'll find four generously sized
bedrooms, including a primary suite with a renovated
ensuite bathroom and ample closet space. The fully finished
basement includes a fifth bedroom, a full bathroom, and a
large multi-purpose living area.
**Features:**
- Electric forced-air furnace
- Central heat pump
- Well-sized above-ground pool
- Over 2,300 sq. ft. of above-ground living space
**Nearby:**
- John Abbott College and Cégep Gérald-Godin
- Elementary school: Saint-Luc
- High school: Des Sources
**Recent updates:**
- New LED lighting and fresh paint (2024)
- Basement windows (2022) + rear upstairs windows (2011)
- Roof (2021)
- Furnace (2014)
- 200-amp electrical panel (2015)
- Heat pump (2012)
Easy to visit. Flexible occupancy based on your needs.
Inclusions : Refrigerator, washer, dryer, stove, dishwasher, light fixtures, pool heater + irrigation system (sold as is, without warranty of operation)
Exclusions : Water heater (rented)
