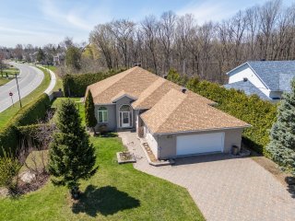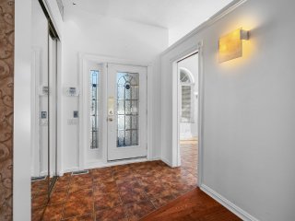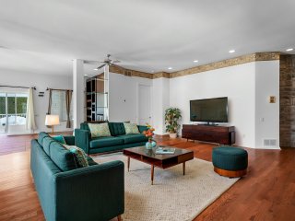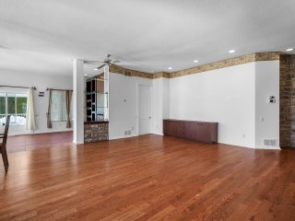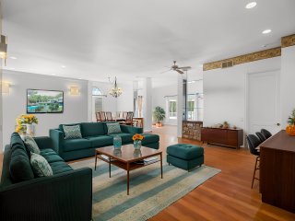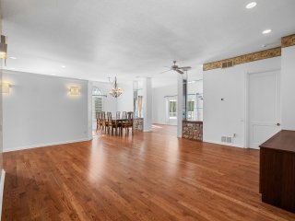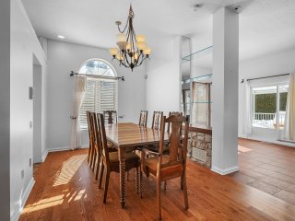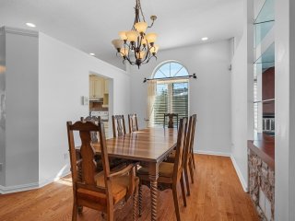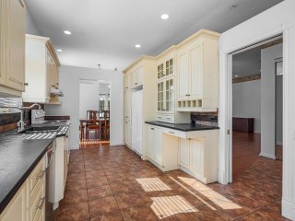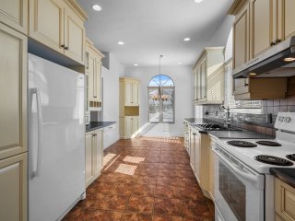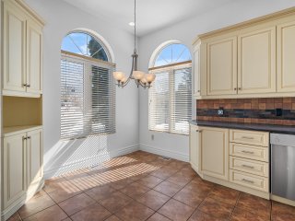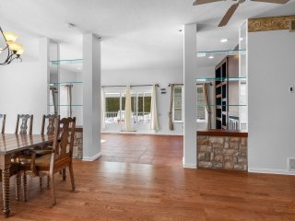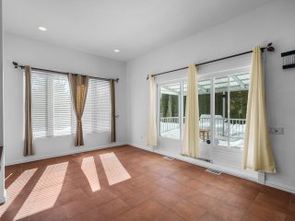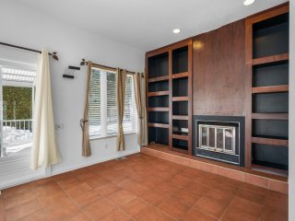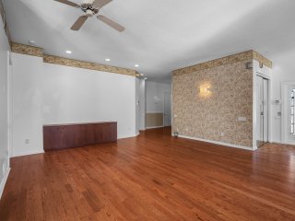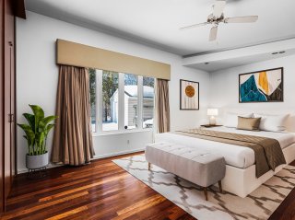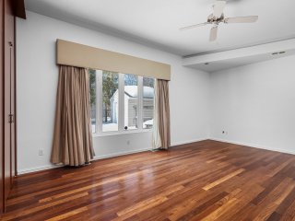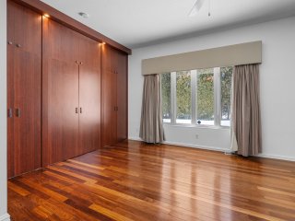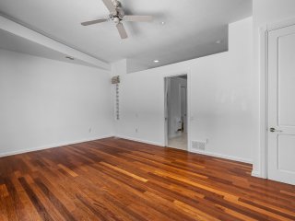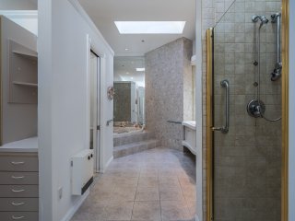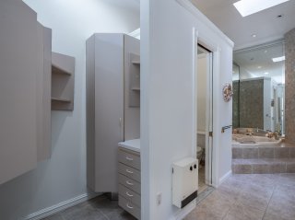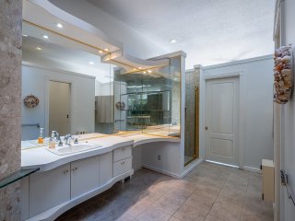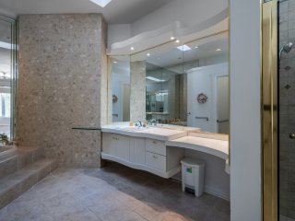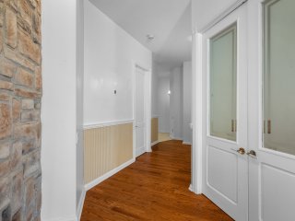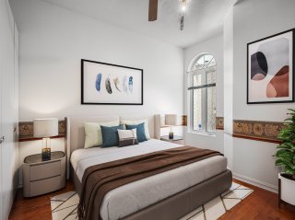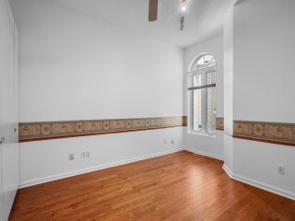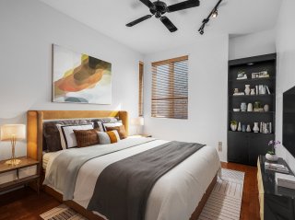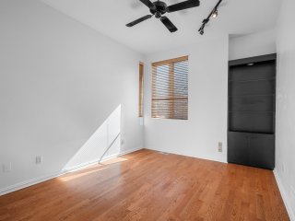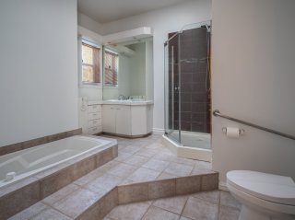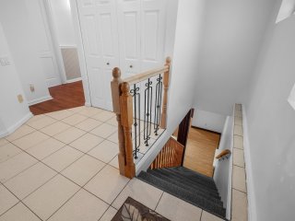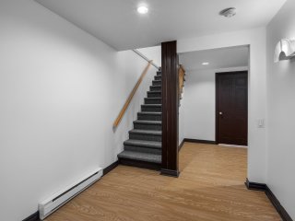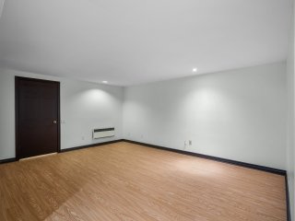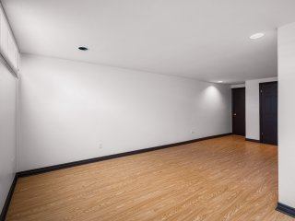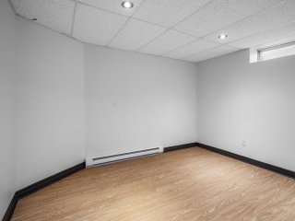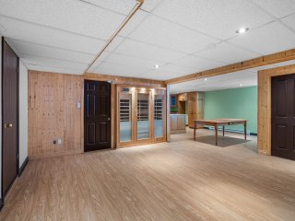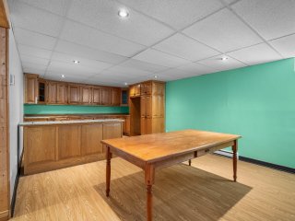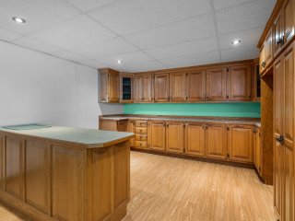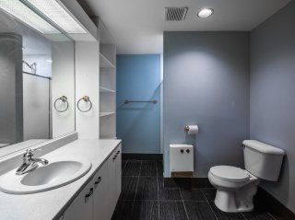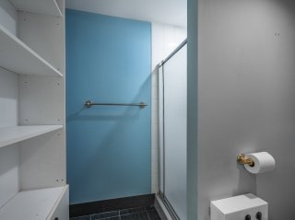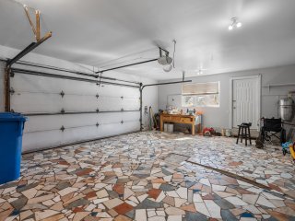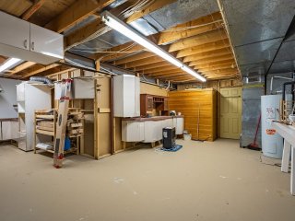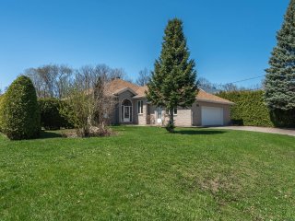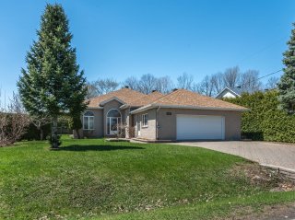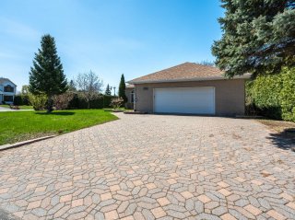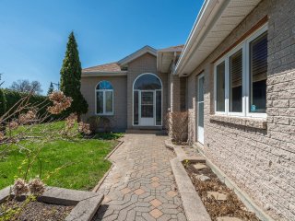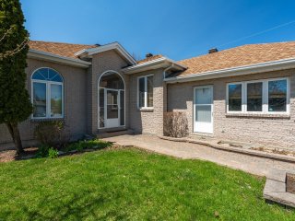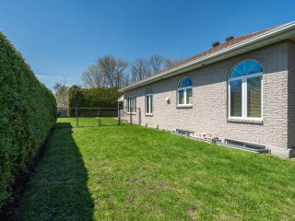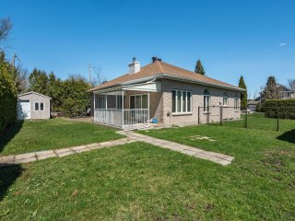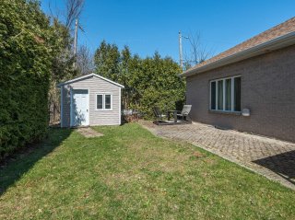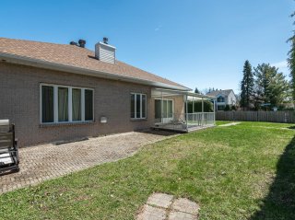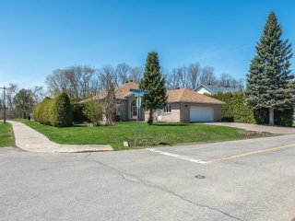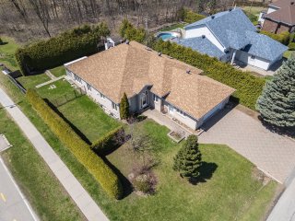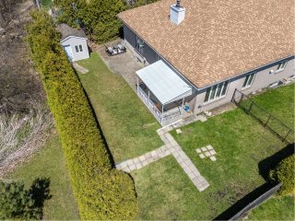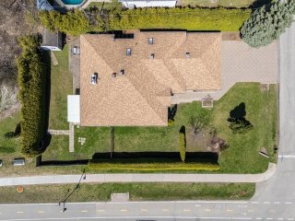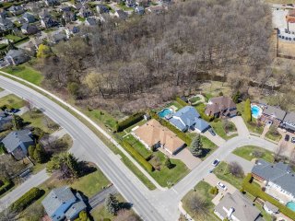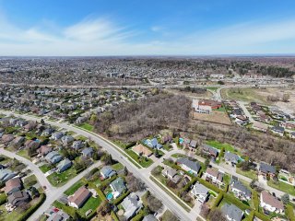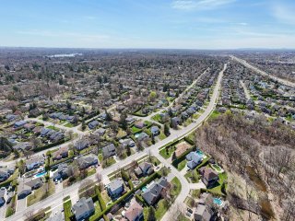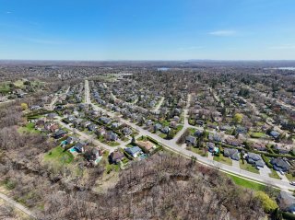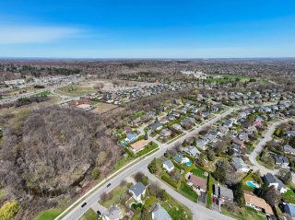Discover this elegant brick bungalow with 6 bedrooms, soaring 9-foot ceilings, and stunning architectural details, including arched windows and stone accents. The spacious kitchen blends modern and rustic charm, while the luxurious master suite features a spa-like bathroom. The expansive basement offers endless possibilities, including a potential intergenerational suite. Ideally located near highways, public transit, and amenities, this home combines style, comfort, and versatility.
**Open house Saturday, May 10 from 2pm to 4pm.**
Elegant Bungalow with Distinctive Charm and Endless
Possibilities
Discover this spacious 6-bedroom bungalow, impeccably built
with four brick sides and multiple relaxation areas.
Nestled in a sought-after neighborhood, this home offers
easy access to highways, public transit--including a
commuter train station--and a variety of nearby amenities.
The expansive basement presents an incredible opportunity
to create an intergenerational suite or a personalized
living space tailored to your needs.
The main level boasts 9-foot ceilings and 8-foot doors,
reflecting superior construction quality. Its unique
character is enhanced by elegant details such as built-in
shelving, natural stone wall accents, and arched windows
that bathe the interior in natural light.
The kitchen perfectly blends modern style with rustic
charm, featuring sleek lacquered wood cabinets and a
dedicated dinette area. The primary suite is a private
retreat, complete with a luxurious ensuite bathroom
showcasing travertine walls, a therapeutic bathtub, a
designer vanity, a separate toilet enclosure, and a large
ceramic and glass shower. A second beautifully designed
bathroom, illuminated by a skylight, offers a soaking tub
and a stylish shower.
The expansive basement serves as a blank canvas, offering
endless possibilities--whether you envision an
entertainment space, a personal retreat, or a fully
equipped intergenerational living area.
Throughout the home, beautiful oak floors add warmth and
sophistication, creating an inviting and timeless ambiance.
This remarkable property invites you to experience
unparalleled comfort, elegance, and versatility.
There could be the possibility of a very spacious
INTERGENERATIONAL unit in the basement.
Inclusions : Light fixtures, kitchen hut, curtains and poles, blinds, fridge, stove, dishwasher.
