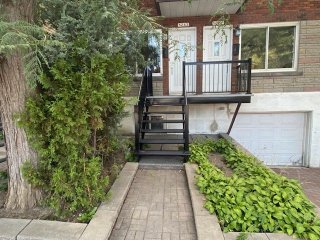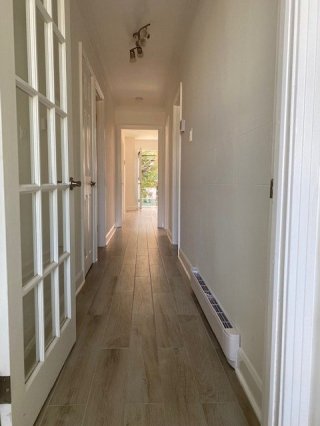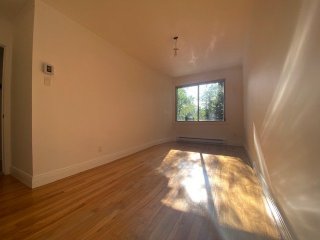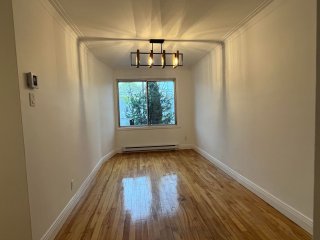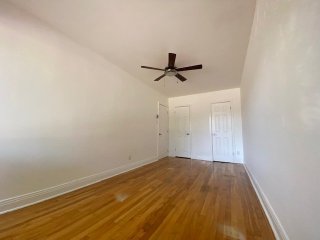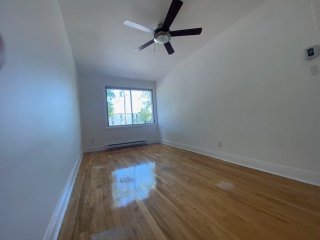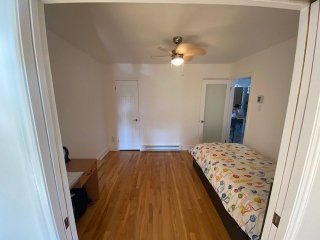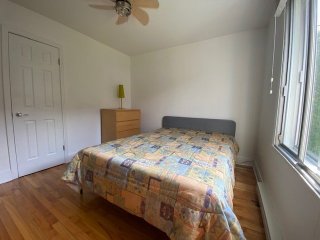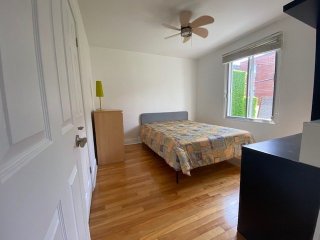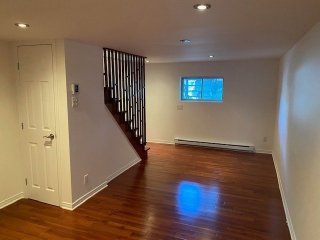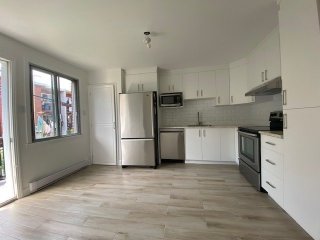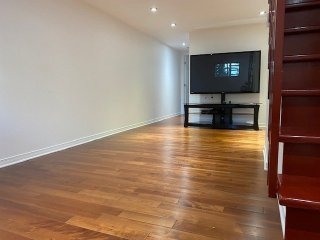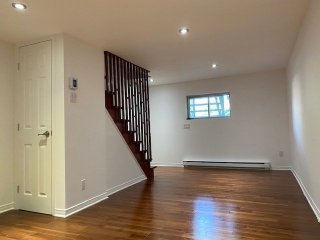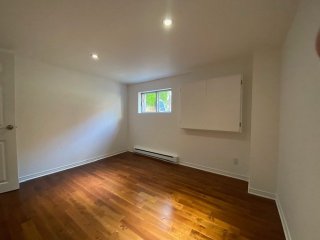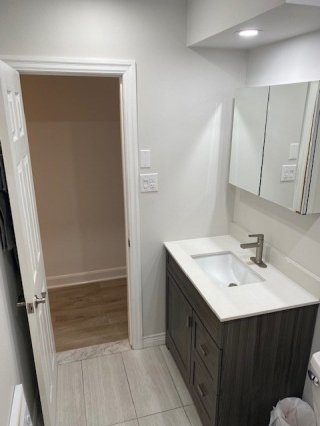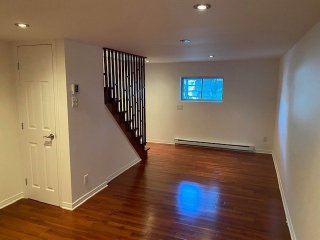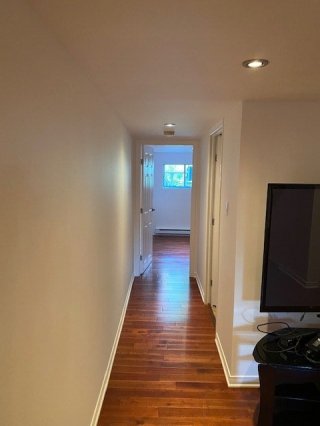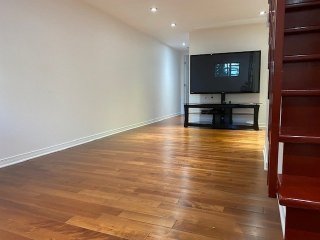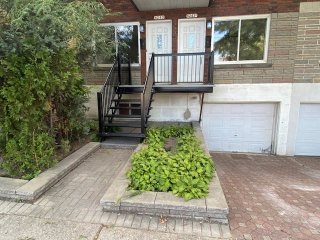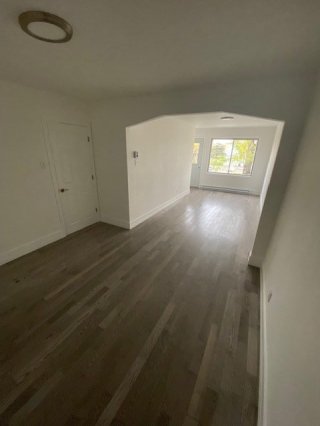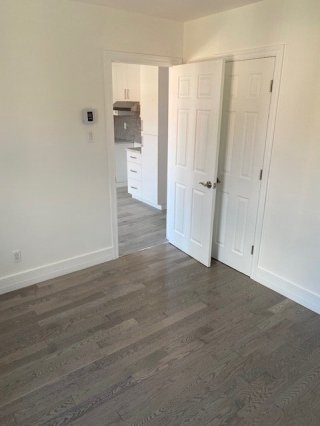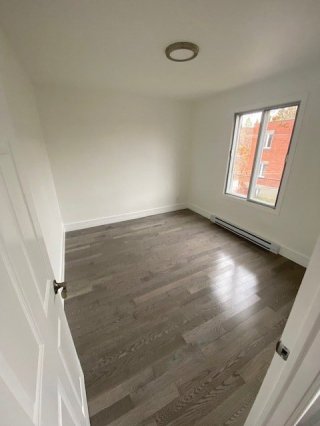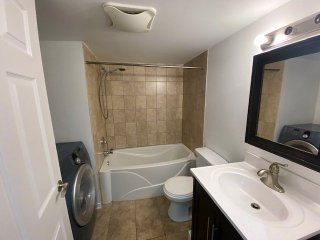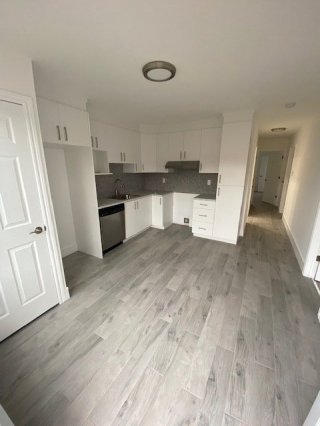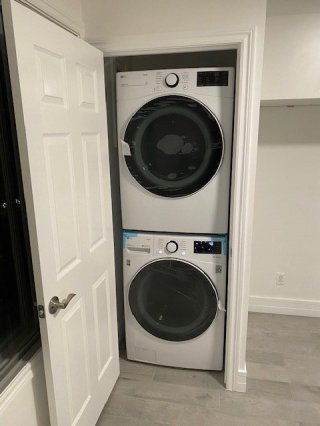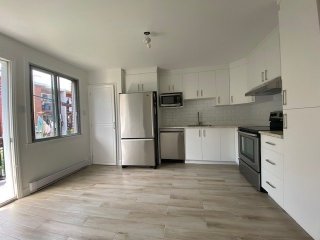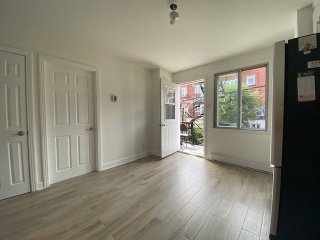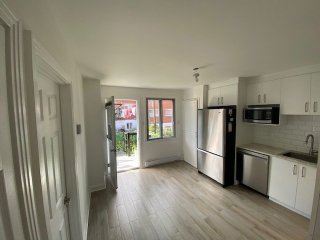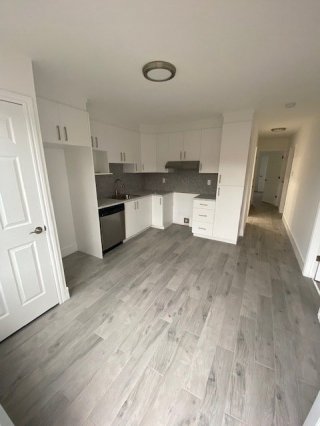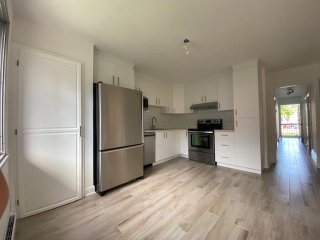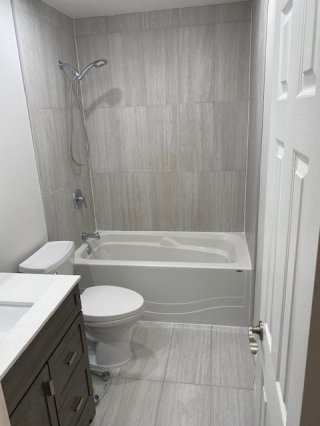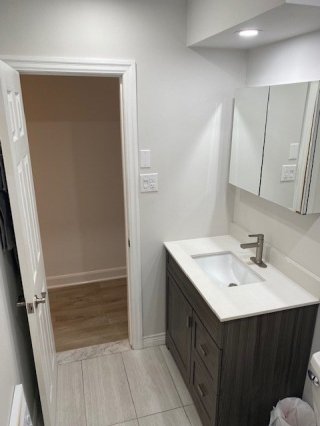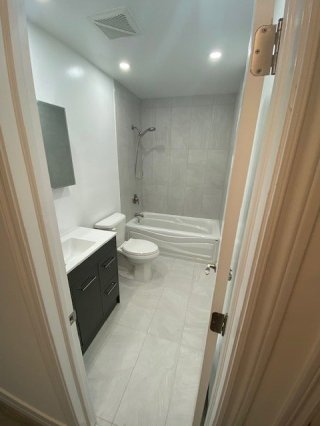Room Details
| Room |
Dimensions |
Level |
Flooring |
| Primary bedroom |
17 x 8 P |
Ground Floor |
|
| Primary bedroom |
17 x 11 P |
2nd Floor |
Wood |
| Home office |
11 x 10 P |
Ground Floor |
|
| Bedroom |
11 x 10 P |
2nd Floor |
Wood |
| Home office |
11 x 10 P |
Ground Floor |
|
| Bathroom |
5 x 9 P |
2nd Floor |
Wood |
| Bathroom |
5 x 9 P |
Ground Floor |
|
| Living room |
8 x 17 P |
2nd Floor |
Ceramic tiles |
| Living room |
8 x 17 P |
Ground Floor |
|
| Home office |
11 x 10 P |
2nd Floor |
Ceramic tiles |
| Kitchen |
12 x 14 P |
Ground Floor |
|
| Kitchen |
12 x 14 P |
2nd Floor |
Wood |
| Family room |
11 x 20 P |
Basement |
|
| Bathroom |
8 x 8 P |
Basement |
|
| Windows |
Aluminum |
| Roofing |
Asphalt and gravel |
| Garage |
Attached, Heated |
| Siding |
Brick |
| Heating system |
Electric baseboard units |
| Parking |
Garage, Outdoor |
| Sewage system |
Municipal sewer |
| Water supply |
Municipality |
| Foundation |
Poured concrete |
| Zoning |
Residential |
| Cupboard |
Thermoplastic |
Inclusions : The 3 Water Tanks 5243A: fridge, diswasher, washer-dryer, stove
Exclusions : Tenant's equipment/furniture etc.
