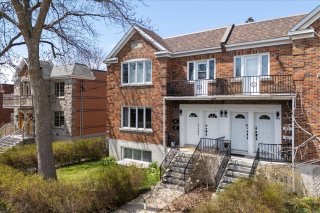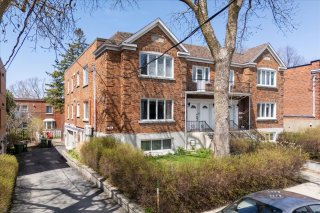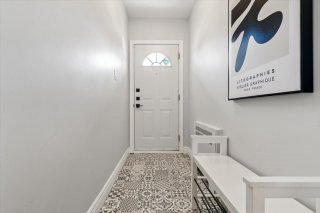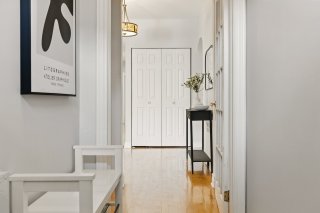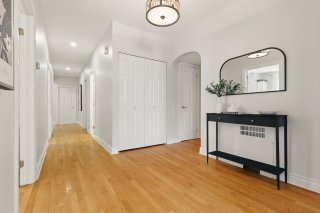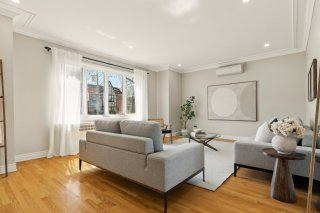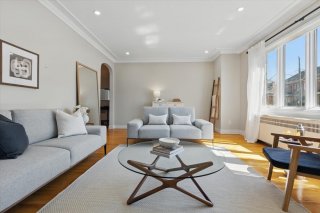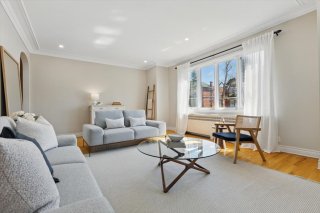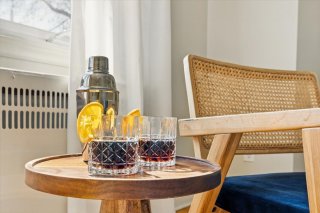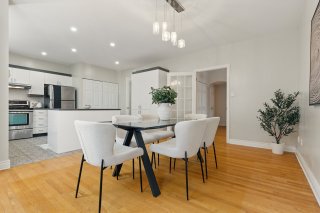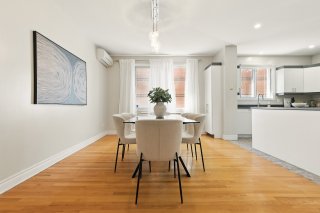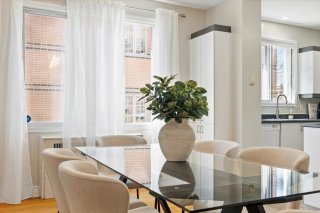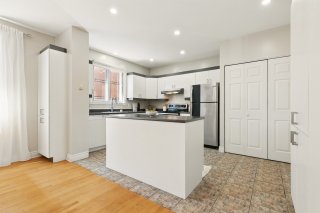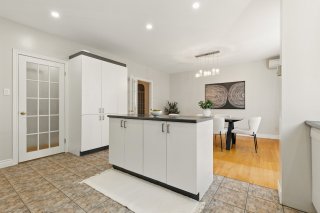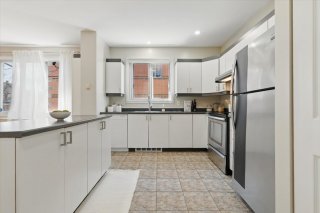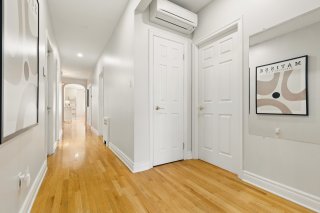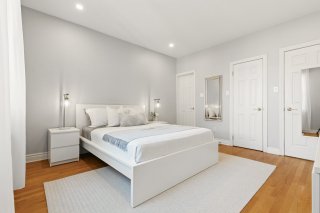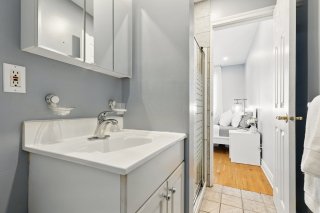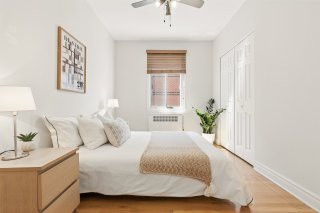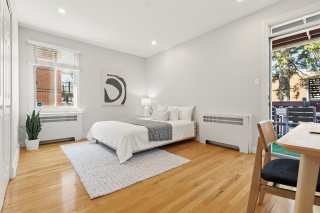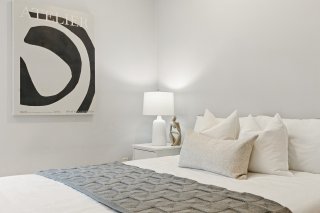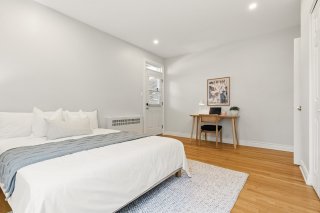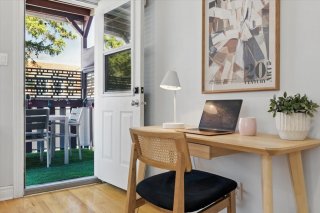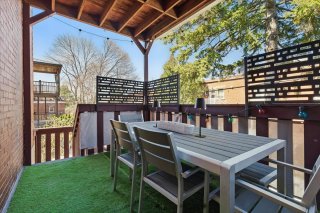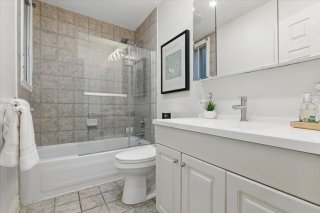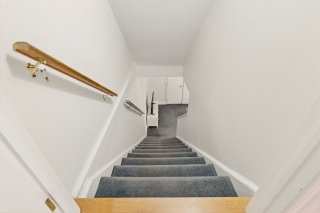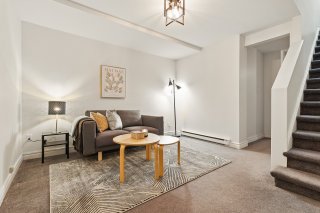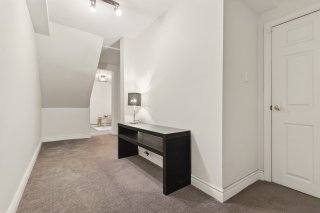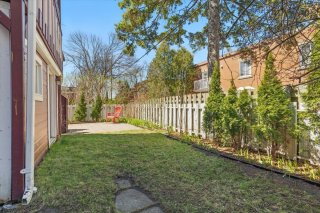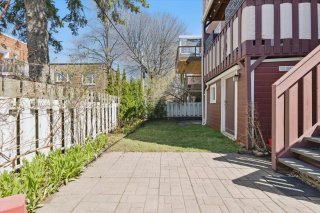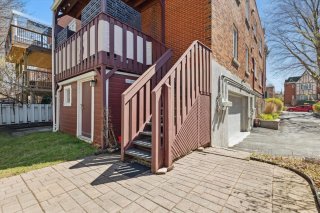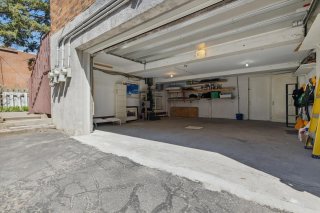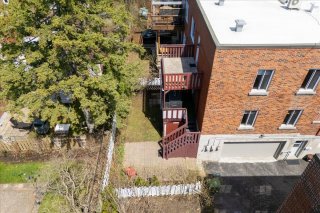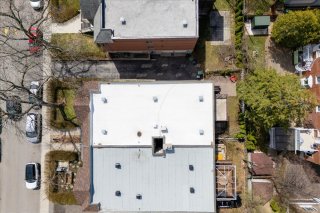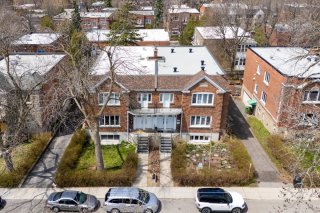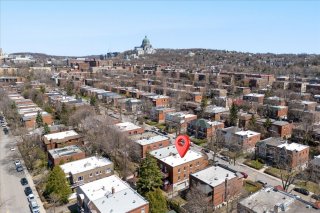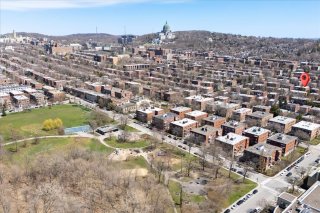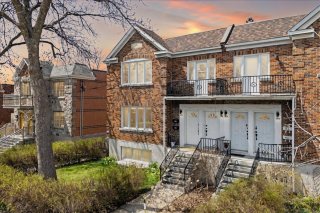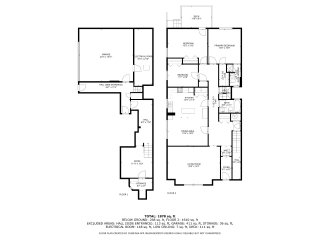Rare Divided Condo with Private Garden! In a tree-lined family oriented section of Côte-des-Neiges, this spacious main-level 3BR home offers high ceilings, natural light, indoor garage with direct access, and exclusive use of a lush garden + terrace -- perfect for gardening & al fresco dining. Enjoy a huge living area, open concept kitchen/dining space, soundproofing for added privacy, generous storage, and finished basement for work and play. Solid structure with great bones -- move in and reimagine the finishes at your pace. Steps to metro, hospitals, schools, cafés, and the vibrant blend of cultures that makes this area so special.
Spacious, Bright, and Exceptionally Well Located in
Côte-des-Neiges
Welcome to 4943 Jean Brillant, a rare divided condo with no
condo fees, nestled on a tranquil, tree-lined street in the
heart of Côte-des-Neiges. This main-level residence offers
the space and layout of a house with the convenience of
condo living -- complete with indoor garage parking, a
private garden oasis, and soundproofed comfort in a
well-maintained building surrounded by vibrant urban
amenities.
Step through your private entrance and into a thoughtfully
laid-out home where high ceilings and oak floors lend
warmth to every room. The sun-drenched generous living area
flows effortlessly into an open-concept kitchen and dining
space -- ideal for family gatherings, Sunday brunch, or
entertaining.
- 3 generously sized bedrooms, including a serene primary
suite with ensuite bathroom
- A second full bathroom for guests and family use
- A family room plus extra space for a home office or
reading nook in the cozy finished basement -- also great
for a Peloton, playroom, or hobby space
- A cedar cold storage room for your wine cellar and
preserves
- Three A/C wall units for year-round comfort
- Indoor access to your private garage space for maximum
convenience, especially in winter
- An expansive terrace and lush private garden exclusive to
this unit -- the ultimate retreat for quiet mornings, yoga,
or al fresco dining
The Opportunity
This home is solid and well-cared-for, with a spacious
classic layout, light-filled living spaces, and exceptional
outdoor access, offering a blank slate for your vision.
Move in now, live comfortably, and take your time
transforming this home into a reflection of your style and
needs.
Neighbourhood
Located just minutes from Snowdon metro with unbeatable
proximity to:
-Queen Mary cafés, restaurants, and markets
-Primary Schools, HEC, UdeM, Notre-Dame College
-Major hospitals and medical centers
-Jean-Brillant Farmer's Market, parks, and a dynamic
multi-cultural environment.
Technical Highlights & Upgrades
This is a well-built home with excellent bones and tasteful
improvements -- and room for personalization.
- Living area: 1500 ft² (main level) + approx. 280 ft²
finished basement
- 8'7" ceilings on main level, plus 7'11" in the basement
- Roof (2017): White TPO membrane with 10-year warranty
- Mostly copper plumbing
- Viessmann gas boiler
- Soundproofing 2022: $7,630
- Garage door 2008
- Masonry repairs 2011 & 2015:chimney, balcony brickwork,
mortar, window sills
- Building insurance (4943 share): $2,034
- Snow removal (58% share): $261
Inclusions : Refrigerator, stove, dishwasher, washer, dryer, microwave, light fixture, window coverings, 3 wall-mounted air conditioners. All sold without legal warranty of quality, at the buyer's risk, but must be in working condition at the time of delivery of the property.
Exclusions : Furniture, personnel items.
