5025 Av. Prince-of-Wales
Montréal (Côte-des-Neiges/Notre-Dame-de-Grâce) H4V2M8
Two or more storey | MLS: 18782408
$1,399,000
Frontage 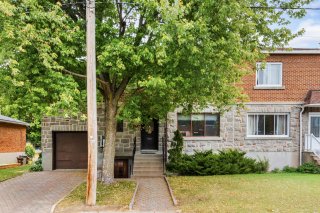 Frontage
Frontage 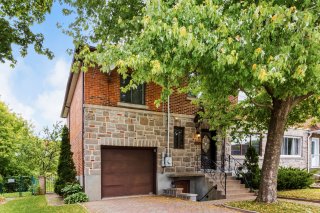 Exterior entrance
Exterior entrance 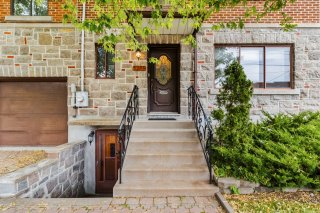 Hallway
Hallway 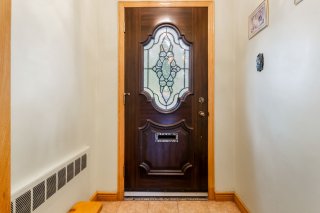 Living room
Living room 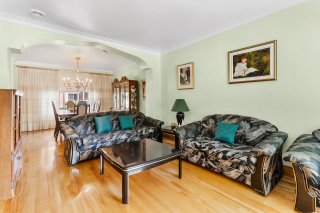 Living room
Living room 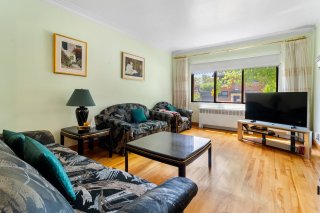 Living room
Living room 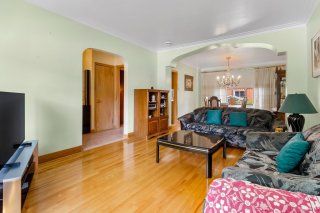 Dining room
Dining room 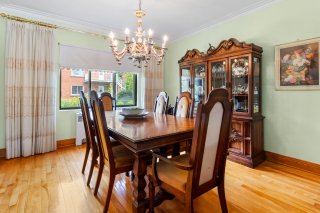 Dining room
Dining room 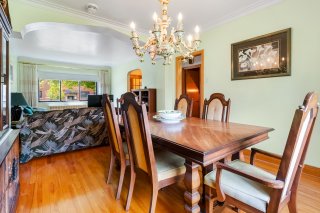 Kitchen
Kitchen 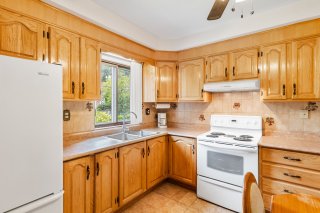 Dinette
Dinette 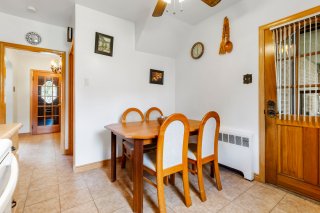 Veranda
Veranda 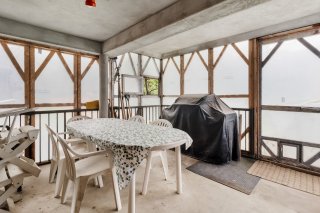 Washroom
Washroom 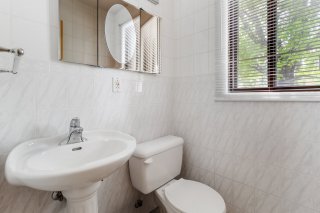 Staircase
Staircase 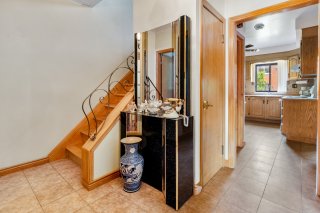 Staircase
Staircase 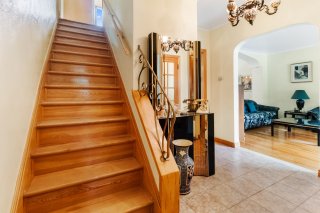 Staircase
Staircase 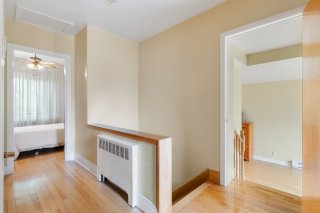 Primary bedroom
Primary bedroom 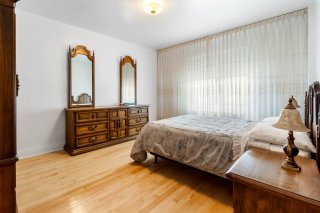 Primary bedroom
Primary bedroom 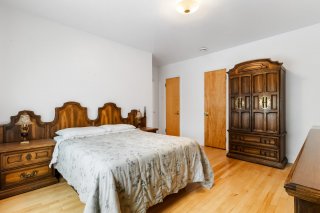 Bedroom
Bedroom 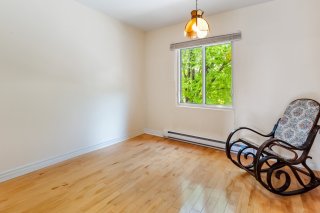 Bedroom
Bedroom 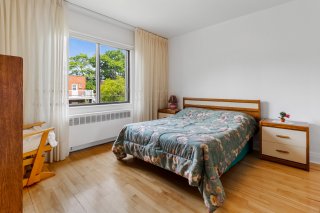 Bedroom
Bedroom 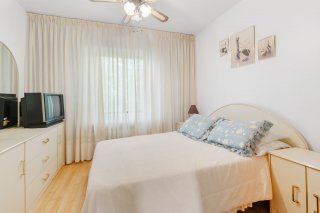 Bathroom
Bathroom 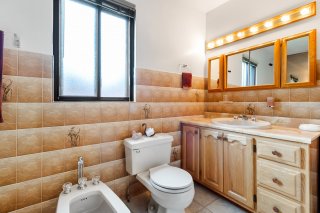 Bathroom
Bathroom 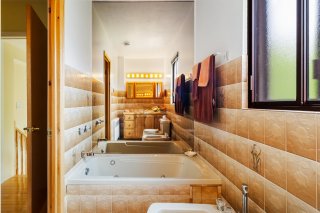 Bedroom
Bedroom 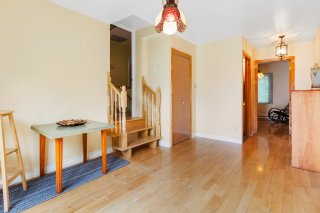 Bedroom
Bedroom 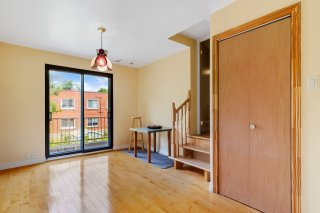 Balcony
Balcony 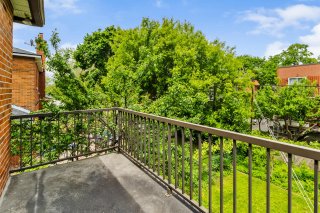 Bathroom
Bathroom 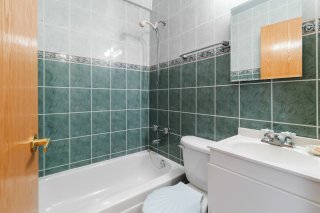 Basement
Basement 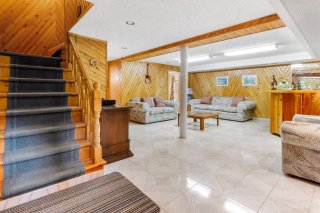 Family room
Family room 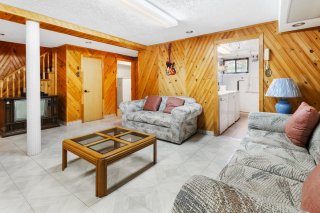 Family room
Family room 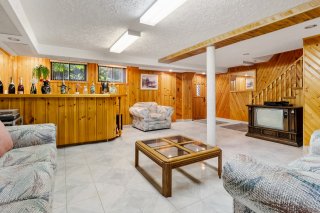 Family room
Family room 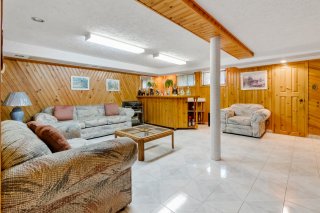 Family room
Family room 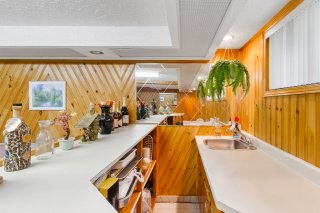 Kitchen
Kitchen 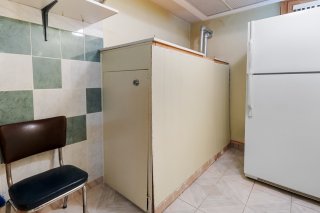 Bathroom
Bathroom 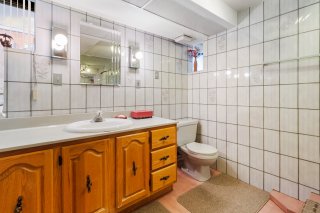 Bathroom
Bathroom 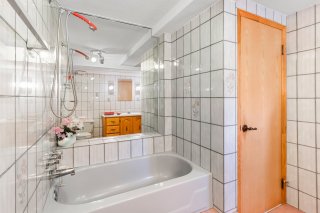 Laundry room
Laundry room 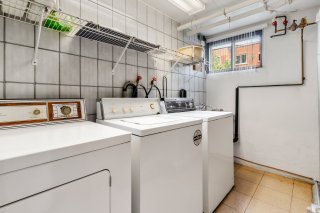 Storage
Storage 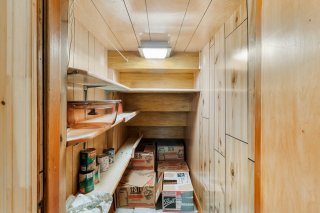 Storage
Storage 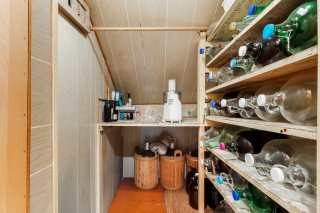 Exterior entrance
Exterior entrance 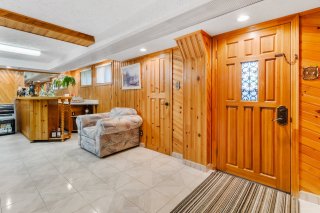 Basement
Basement 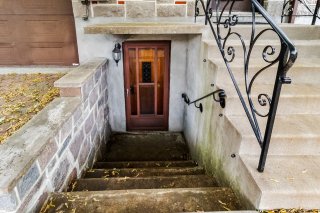 Backyard
Backyard 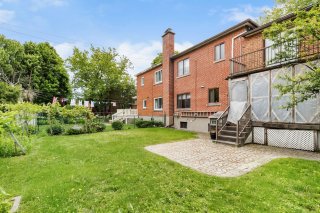 Backyard
Backyard 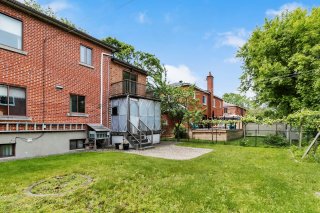
 Frontage
Frontage  Exterior entrance
Exterior entrance  Hallway
Hallway  Living room
Living room  Living room
Living room  Living room
Living room  Dining room
Dining room  Dining room
Dining room  Kitchen
Kitchen  Dinette
Dinette  Veranda
Veranda  Washroom
Washroom  Staircase
Staircase  Staircase
Staircase  Staircase
Staircase  Primary bedroom
Primary bedroom  Primary bedroom
Primary bedroom  Bedroom
Bedroom  Bedroom
Bedroom  Bedroom
Bedroom  Bathroom
Bathroom  Bathroom
Bathroom  Bedroom
Bedroom  Bedroom
Bedroom  Balcony
Balcony  Bathroom
Bathroom  Basement
Basement  Family room
Family room  Family room
Family room  Family room
Family room  Family room
Family room  Kitchen
Kitchen  Bathroom
Bathroom  Bathroom
Bathroom  Laundry room
Laundry room  Storage
Storage  Storage
Storage  Exterior entrance
Exterior entrance  Basement
Basement  Backyard
Backyard  Backyard
Backyard 
This property is presented in collaboration with RE/MAX ACTION
