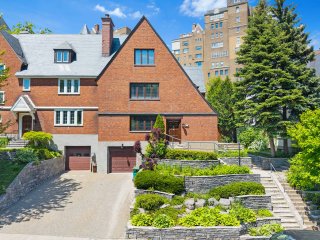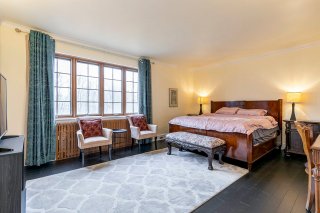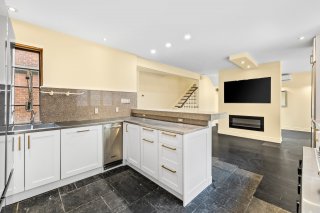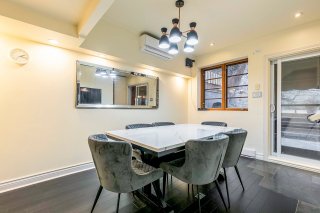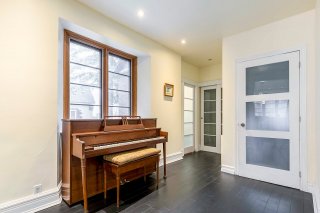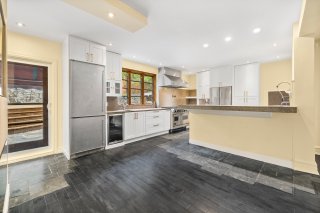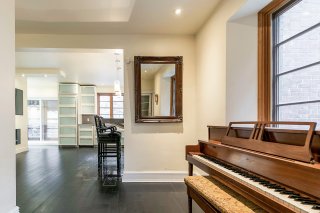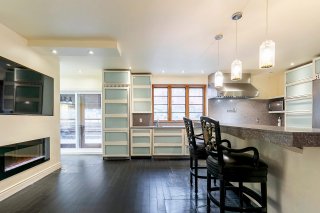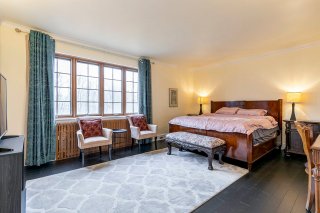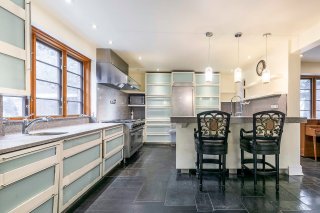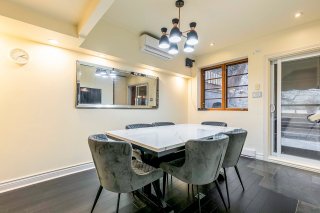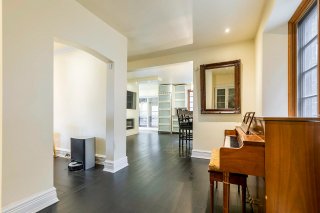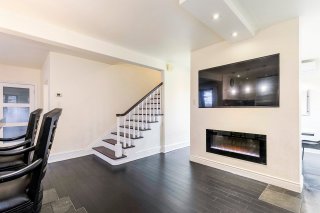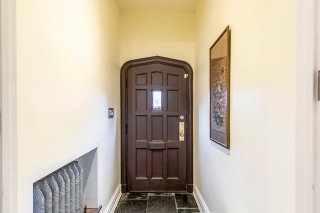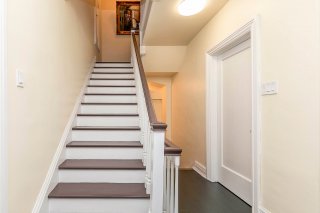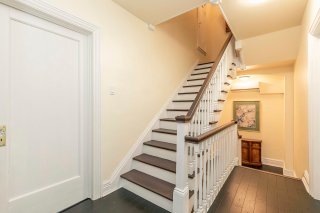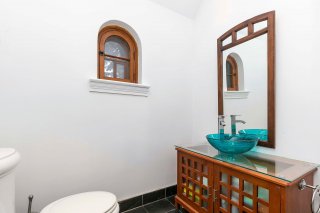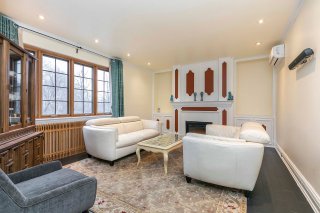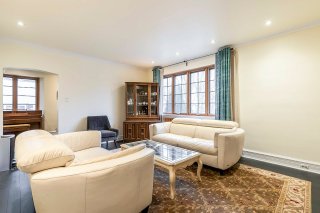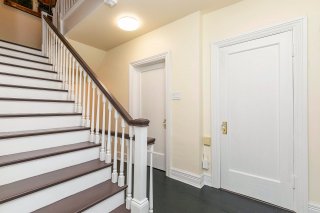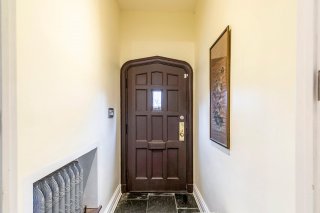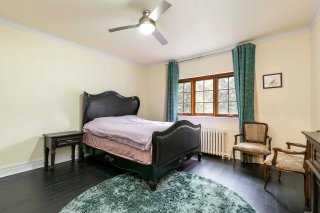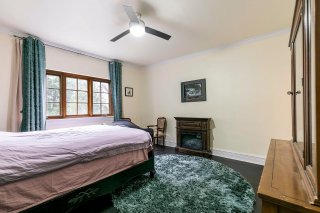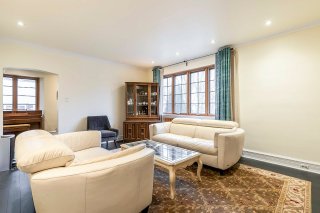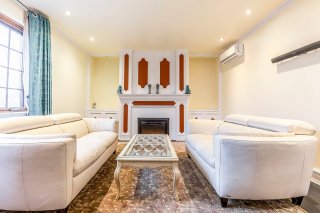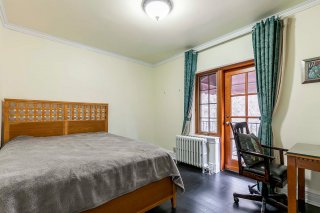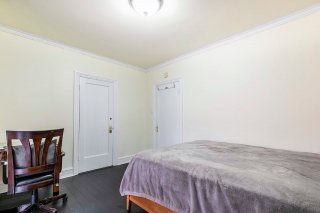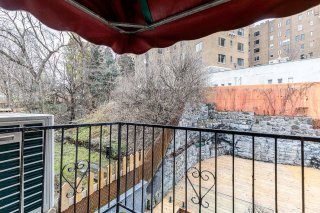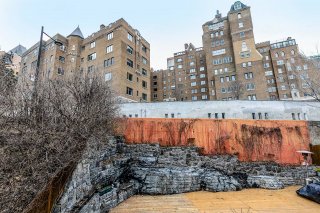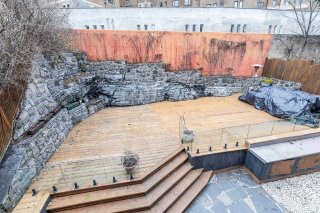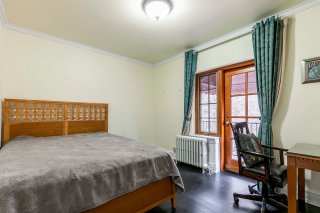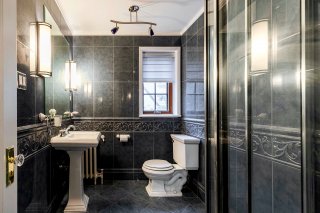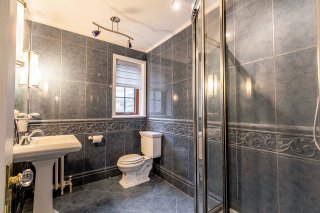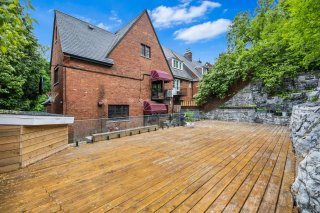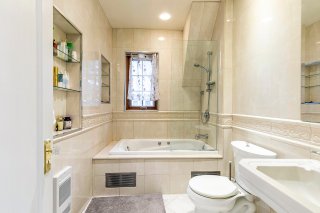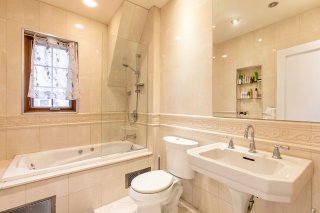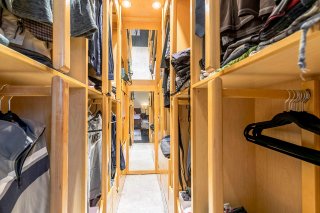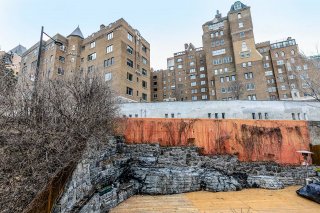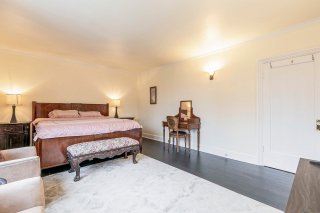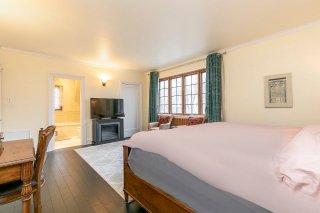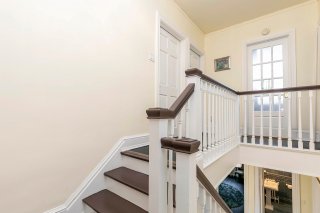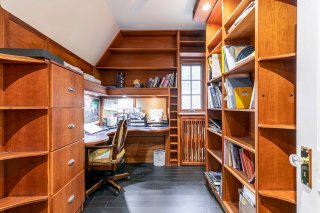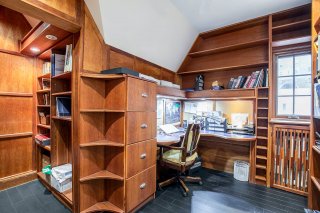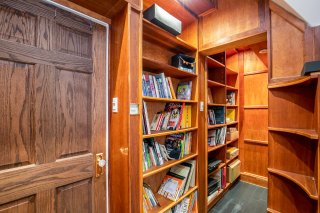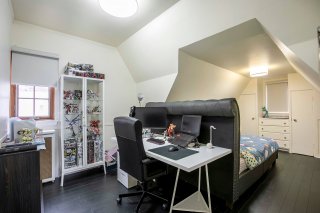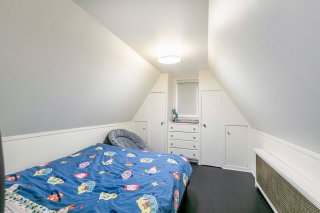Room Details
| Room |
Dimensions |
Level |
Flooring |
| Dining room |
10.0 x 9.4 P |
Ground Floor |
Slate |
| Kitchen |
13.4 x 12.9 P |
Ground Floor |
Slate |
| Living room |
18.0 x 13.6 P |
Ground Floor |
Wood |
| Den |
15.8 x 7.9 P |
Ground Floor |
Wood |
| Washroom |
6.6 x 4.9 P |
Ground Floor |
Wood |
| Primary bedroom |
18.0 x 13.9 P |
2nd Floor |
Wood |
| Bathroom |
8.7 x 5.11 P |
2nd Floor |
Ceramic tiles |
| Bedroom |
14.0 x 13.4 P |
2nd Floor |
Wood |
| Bedroom |
13.0 x 10.2 P |
2nd Floor |
Wood |
| Bathroom |
8.4 x 5.11 P |
2nd Floor |
Ceramic tiles |
| Bedroom |
14.8 x 14.0 P |
3rd Floor |
Wood |
| Bedroom |
17.9 x 10.5 P |
3rd Floor |
Wood |
| Home office |
9.6 x 7.2 P |
3rd Floor |
Wood |
| Bathroom |
6.11 x 6.9 P |
3rd Floor |
Ceramic tiles |
| Family room |
21.2 x 16.10 P |
Basement |
Wood |
| Laundry room |
12.8 x 8.3 P |
Basement |
Tiles |
| Washroom |
5.5 x 7.10 P |
Basement |
Ceramic tiles |
| Basement |
6 feet and over |
| Siding |
Brick |
| Heating energy |
Electricity, Natural gas |
| Parking |
Garage |
| Heating system |
Hot water |
| Sewage system |
Municipal sewer |
| Water supply |
Municipality |
| Zoning |
Residential |
| Cupboard |
Wood |
| Hearth stove |
Wood fireplace |
- Protected historic zone under the Mont-Royal Cultural
Heritage Act
- Metal beam added in the kitchen to replace the
load-bearing wall
- Insulation added to all basement walls
- New powder room in the basement
- Fully renovated family room in the basement
- New hot water tank converted from gas to electric in 2022
- New garage floor and new shelf
- All flooring replaced with new hardwood floors
- All walls repainted and new corner moldings added
Kitchen countertop and backsplash replaced with quartz
Four new air conditioners with heating function added in
2021
In the backyard, the above-ground pool was removed and
replaced with a new deck and glass fence (2023)
New stairs and railing
New front yard
Inclusions : Dishwasher, stove, fridge, washer, dryer, air conditioner (4), garage opener, BBQ stove in the backyard
