Overview
| Liveable Area | N/A |
|---|---|
| Total Rooms | 10 |
| Bedrooms | 3 |
| Bathrooms | 1 |
| Powder Rooms | 1 |
| Year of construction | N/A |
Building
| Type | Hobby Farm |
|---|---|
| Lot Size | 6519330 PC |
Expenses
| Municipal Taxes (2025) | $ 3707 / year |
|---|---|
| School taxes (2025) | $ 539 / year |
Saint-Norbert, Lanaudière J0K3C0
Hobby Farm | MLS: 24440783
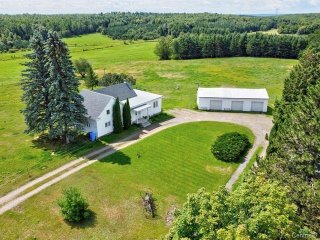 Aerial photo
Aerial photo 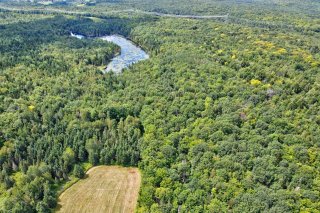 Land/Lot
Land/Lot 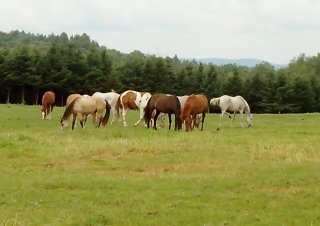 Waterfront
Waterfront 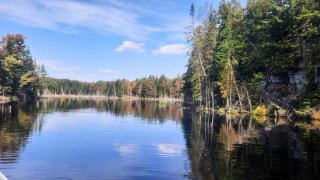 Dining room
Dining room 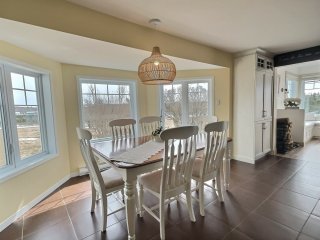 Dining room
Dining room 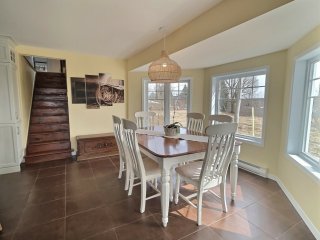 Kitchen
Kitchen 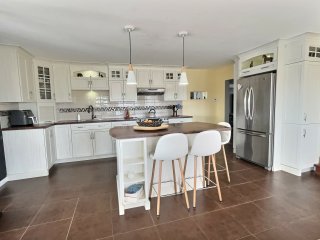 Overall View
Overall View 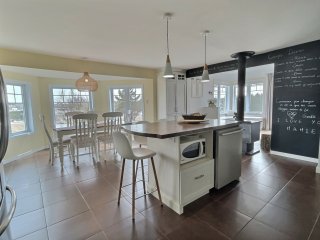 Overall View
Overall View 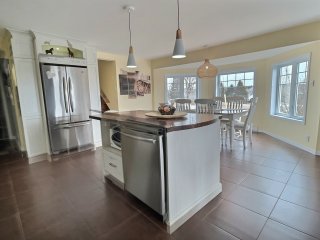 Kitchen
Kitchen 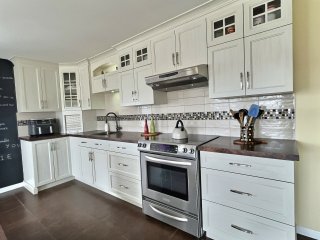 Overall View
Overall View 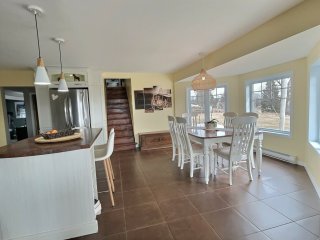 Overall View
Overall View 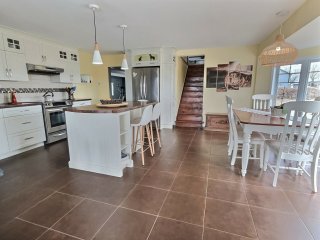 Overall View
Overall View 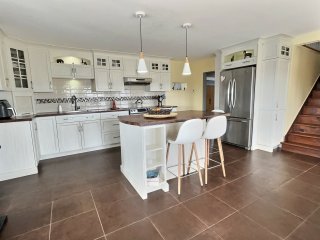 Living room
Living room 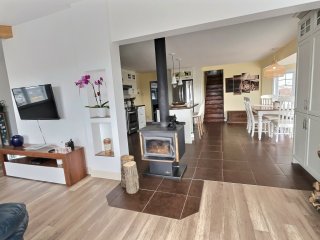 Living room
Living room 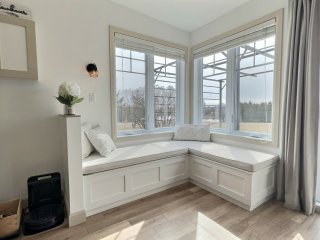 Living room
Living room 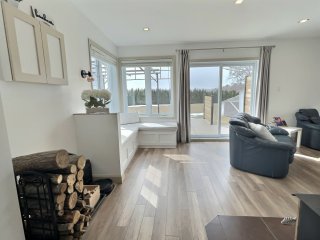 Living room
Living room 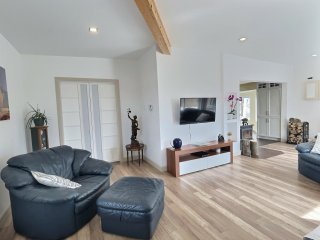 Living room
Living room 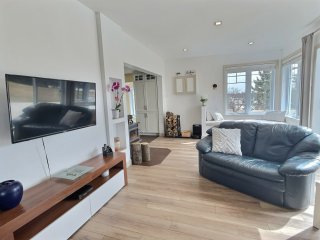 Living room
Living room 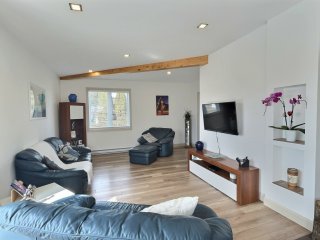 Hallway
Hallway 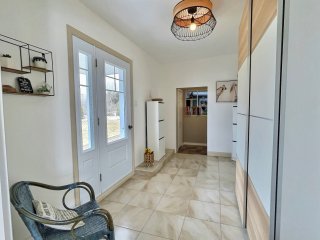 Hallway
Hallway 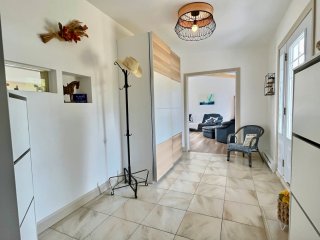 Overall View
Overall View 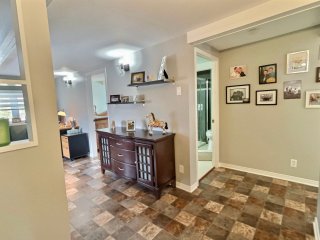 Office
Office 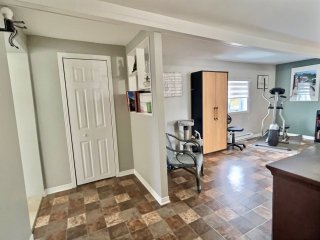 Office
Office 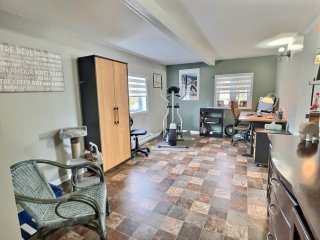 Office
Office 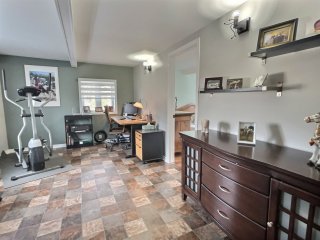 Bedroom
Bedroom 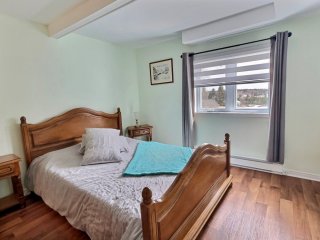 Bedroom
Bedroom 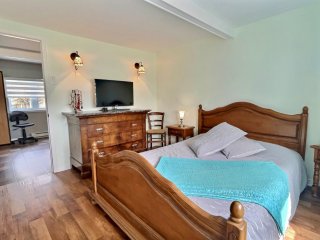 Washroom
Washroom 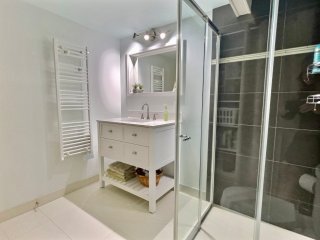 Washroom
Washroom 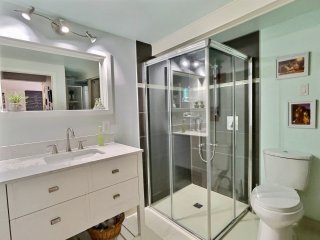 Corridor
Corridor 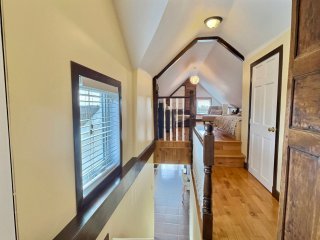 Ensuite bathroom
Ensuite bathroom 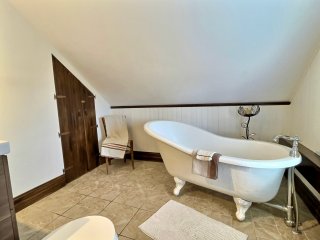 Ensuite bathroom
Ensuite bathroom 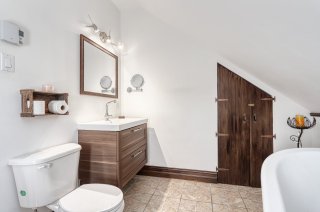 Ensuite bathroom
Ensuite bathroom 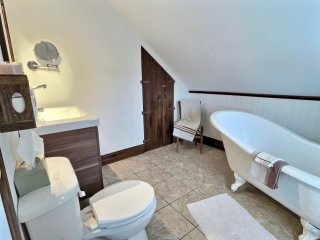 Primary bedroom
Primary bedroom 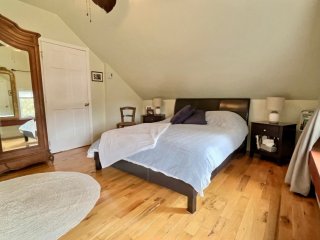 Primary bedroom
Primary bedroom 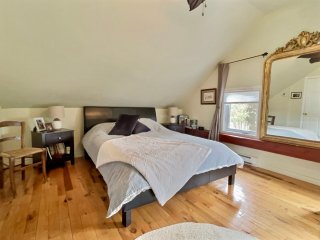 Bedroom
Bedroom 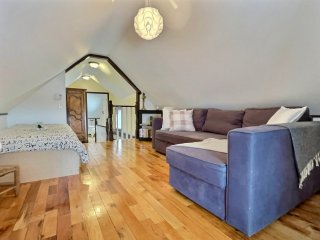 Bedroom
Bedroom 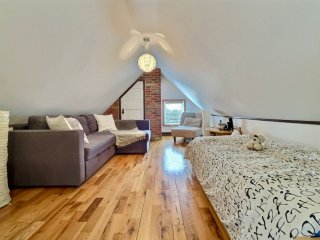 Land/Lot
Land/Lot 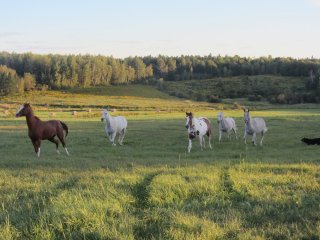 Land/Lot
Land/Lot 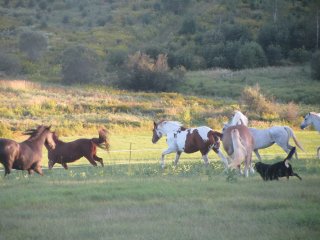 Stable
Stable 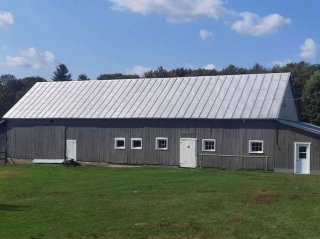 Stable
Stable 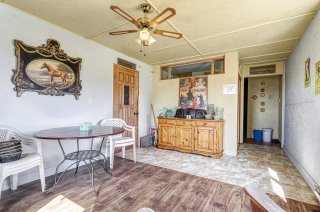 Stable
Stable 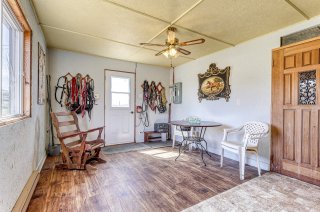 Stable
Stable 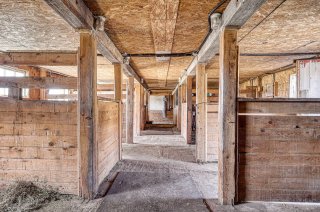 Stable
Stable 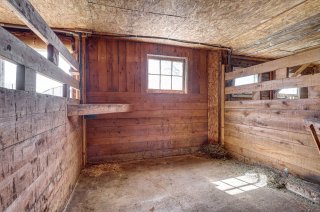 Stable
Stable 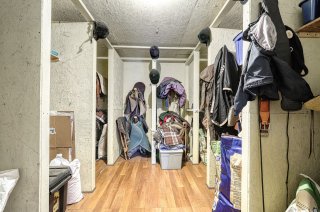 Stable
Stable 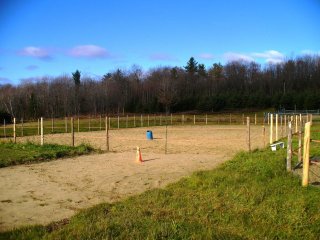 Land/Lot
Land/Lot 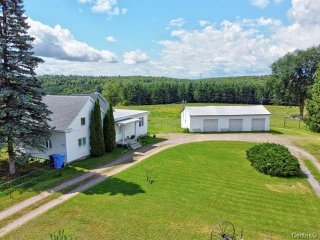 Aerial photo
Aerial photo 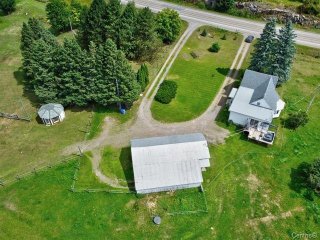 Aerial photo
Aerial photo 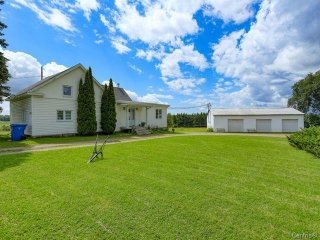 Exterior
Exterior 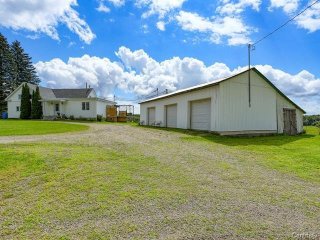 Garage
Garage 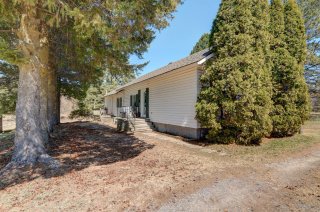 Garage
Garage 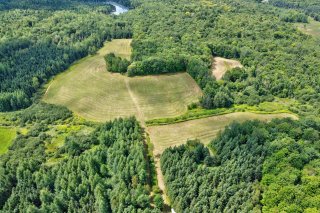 Dwelling
Dwelling 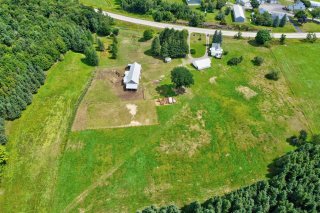 Aerial photo
Aerial photo 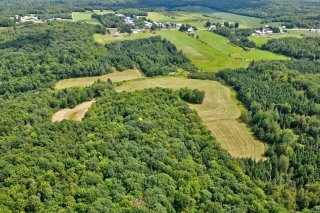 Overall View
Overall View 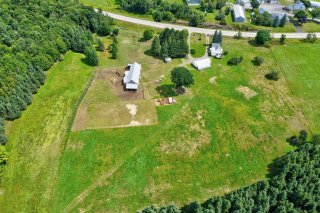 Aerial photo
Aerial photo 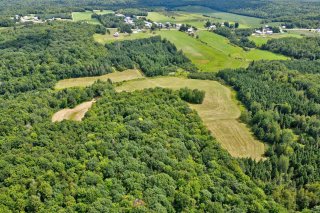
| Room | Dimensions | Level | Flooring |
|---|---|---|---|
| Hallway | 13.5 x 8.1 P | Ground Floor | Ceramic tiles |
| Living room | 15.1 x 25.2 P | Ground Floor | Floating floor |
| Kitchen | 9.6 x 17.3 P | Ground Floor | Ceramic tiles |
| Dining room | 12.1 x 17.2 P | Ground Floor | Ceramic tiles |
| Washroom | 5.6 x 7.1 P | Ground Floor | Ceramic tiles |
| Home office | 9.9 x 20.2 P | Ground Floor | Flexible floor coverings |
| Bedroom | 10.10 x 9.9 P | Ground Floor | Flexible floor coverings |
| Primary bedroom | 12.6 x 13.2 P | 2nd Floor | Wood |
| Bedroom | 17.6 x 11 P | 2nd Floor | Wood |
| Bathroom | 8 x 8.7 P | 2nd Floor | Ceramic tiles |
| Zoning | Agricultural |
|---|---|
| Water supply | Artesian well |
| Roofing | Asphalt shingles, Elastomer membrane |
| Window type | Crank handle |
| Basement | Crawl space, Low (less than 6 feet) |
| Garage | Detached |
| Driveway | Double width or more, Not Paved |
| Heating system | Electric baseboard units |
| Equipment available | Electric garage door |
| Heating energy | Electricity, Wood |
| Topography | Flat, Sloped |
| Building | Garage, Stable |
| Distinctive features | No neighbours in the back, Waterfront, Wooded lot: hardwood trees |
| Parking | Outdoor |
| View | Panoramic |
| Cupboard | Polyester |
| Foundation | Poured concrete, Stone |
| Sewage system | Purification field, Septic tank |
| Windows | PVC |
| Siding | Vinyl |
| Hearth stove | Wood burning stove |
This property is presented in collaboration with VIA CAPITALE EXPERTISE CHARLES ET MARTINE