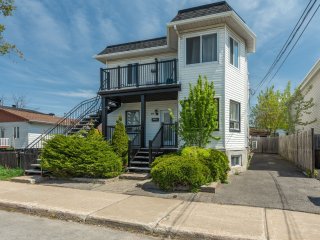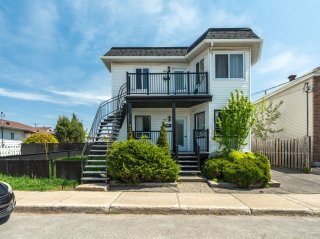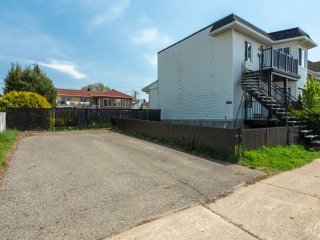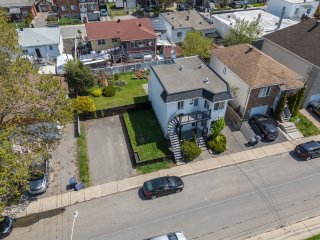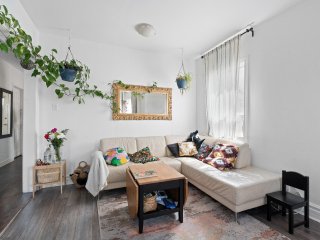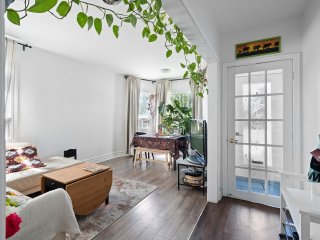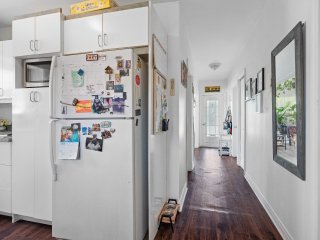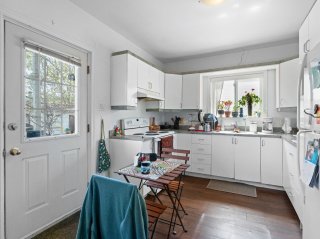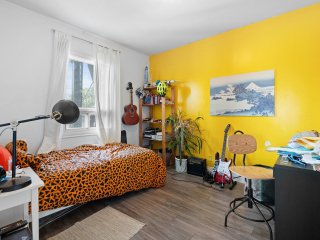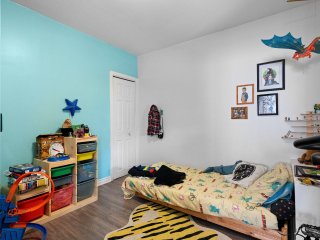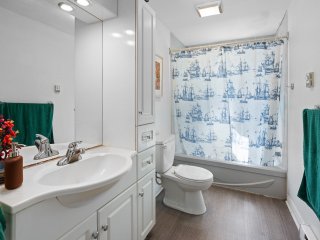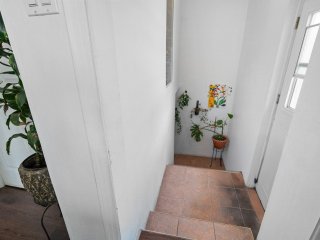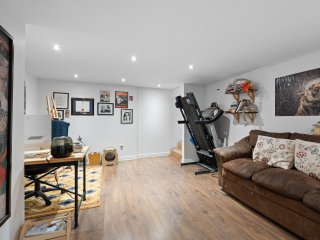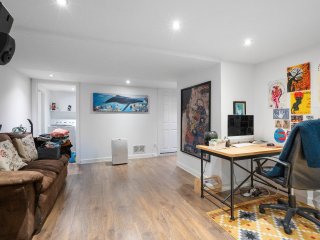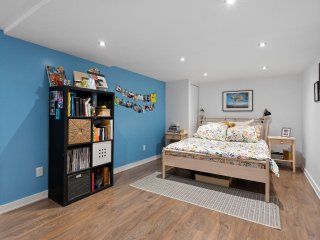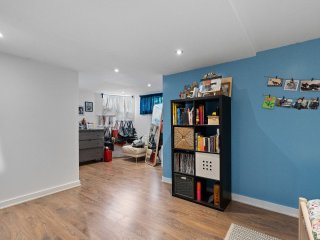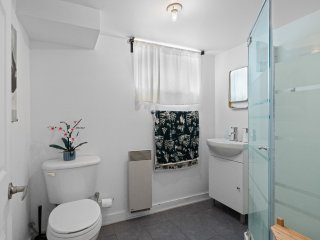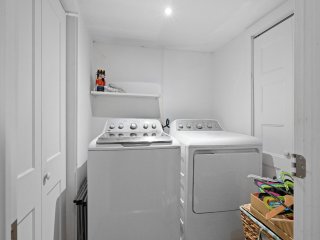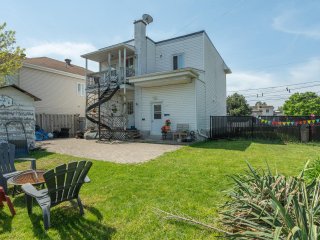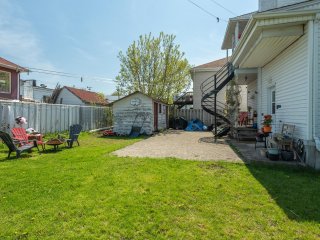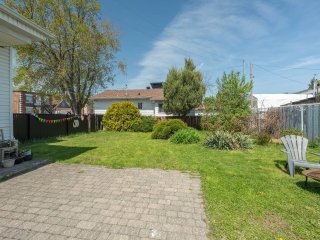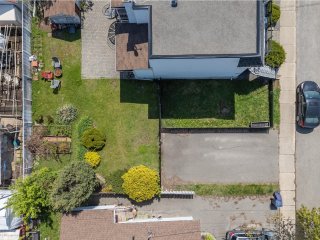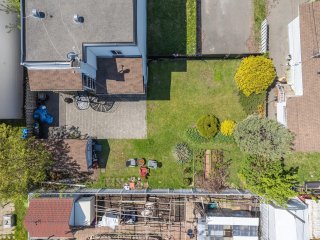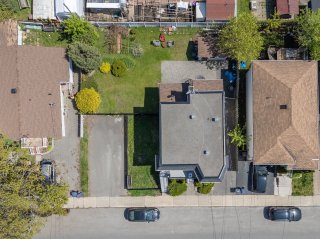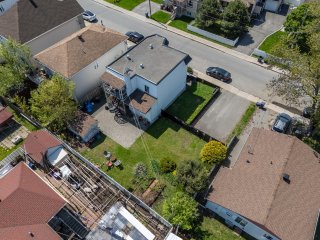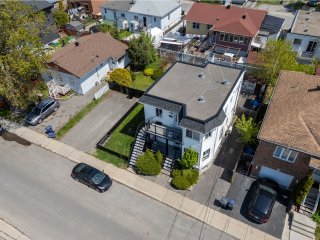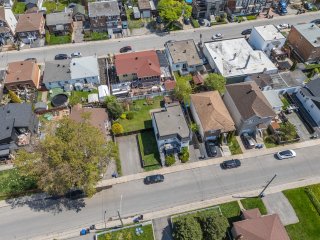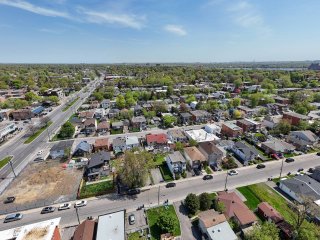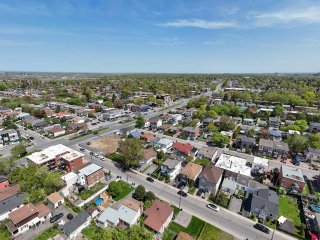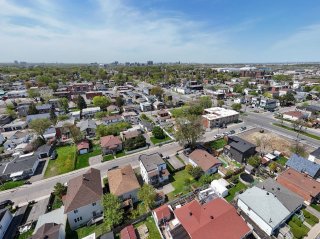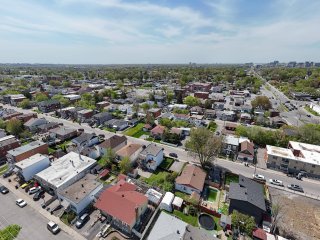Room Details
| Room |
Dimensions |
Level |
Flooring |
| Living room |
17.4 x 10.2 P |
Ground Floor |
Wood |
| Living room |
17.4 x 10.2 P |
Ground Floor |
Wood |
| Kitchen |
13.9 x 9.11 P |
Ground Floor |
Wood |
| Kitchen |
13.9 x 9.11 P |
Ground Floor |
Wood |
| Primary bedroom |
10.9 x 9.11 P |
Ground Floor |
Wood |
| Primary bedroom |
10.9 x 9.11 P |
Ground Floor |
Wood |
| Bedroom |
10.8 x 9.11 P |
Ground Floor |
Wood |
| Bedroom |
10.8 x 9.11 P |
Ground Floor |
Wood |
| Bathroom |
10.1 x 4.10 P |
Ground Floor |
Ceramic tiles |
| Bathroom |
10.1 x 4.10 P |
Ground Floor |
Ceramic tiles |
| Family room |
17.6 x 12.11 P |
Basement |
Floating floor |
| Family room |
17.6 x 12.11 P |
Basement |
Floating floor |
| Bedroom |
17.4 x 10.2 P |
Basement |
Floating floor |
| Bedroom |
17.4 x 10.2 P |
Basement |
Floating floor |
| Other |
9.3 x 8.8 P |
Basement |
Floating floor |
| Other |
9.3 x 8.8 P |
Basement |
Floating floor |
| Bathroom |
7.3 x 5.5 P |
Basement |
Ceramic tiles |
| Bathroom |
7.3 x 5.5 P |
Basement |
Ceramic tiles |
| Laundry room |
5.3 x 5.2 P |
Basement |
Floating floor |
| Laundry room |
5.3 x 5.2 P |
Basement |
Floating floor |
| Basement |
6 feet and over, Finished basement |
| Driveway |
Asphalt |
| Roofing |
Asphalt and gravel |
| Proximity |
Bicycle path, Cegep, Daycare centre, Elementary school, High school, Highway, Hospital, Park - green area, Public transport, University |
| Heating system |
Electric baseboard units |
| Heating energy |
Electricity |
| Landscaping |
Fenced |
| Topography |
Flat |
| Sewage system |
Municipal sewer |
| Water supply |
Municipality |
| Parking |
Outdoor |
| Foundation |
Poured concrete |
| Windows |
PVC |
| Zoning |
Residential |
| Window type |
Sliding |
| Equipment available |
Wall-mounted air conditioning |
Beautiful duplex located in a highly sought-after area, close to all services, schools, parks, and the Cartier metro station. The property has been very well maintained over the years. The tenant of unit 483 has expressed interest in vacating the premises by the end of May, making this a perfect opportunity for an owner-occupant. A great chance to live in a desirable neighborhood while generating rental income. Otherwise, easily rent it out to maximize your investment. Potential for a future buyer to create an accessory dwelling unit in the SS. Please note: municipal and school taxes were calculated before the subdivision of the lots.
Visits of unit 481 are possible at any time with a minimum
of 24 hours' notice to inform the tenant. Unit 483 will be
available for visits only upon an accepted Promise to
Purchase.
**The BUYER acknowledges being informed that the sellers
have proceeded with a cadastral subdivision of the land.
The adjacent lot, resulting from this subdivision, has
obtained a construction permit for the development of a
semi-detached property, which will need to be attached to
the existing building. The new cadastral number is in the
process of being formalized by the land registry.**
**Please note that the adjacent vacant lot (lot: 1 067 946)
is for sale separately for $319,000. MLS:(to be announced
soon).**
Exclusions : Furniture and personal belongings of the tenants
